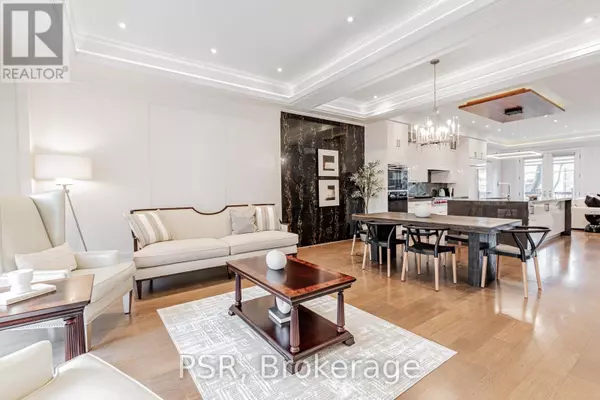200 SNOWDON AVENUE Toronto (lawrence Park North), ON M4N2B2

UPDATED:
Key Details
Property Type Single Family Home
Sub Type Freehold
Listing Status Active
Purchase Type For Sale
Square Footage 2,000 sqft
Price per Sqft $1,949
Subdivision Lawrence Park North
MLS® Listing ID C12576038
Bedrooms 5
Half Baths 1
Property Sub-Type Freehold
Source Toronto Regional Real Estate Board
Property Description
Location
Province ON
Rooms
Kitchen 1.0
Extra Room 1 Second level 6.12 m X 5.45 m Primary Bedroom
Extra Room 2 Second level 4.88 m X 3.97 m Bedroom 2
Extra Room 3 Second level 4.94 m X 3.97 m Bedroom 3
Extra Room 4 Second level Measurements not available Laundry room
Extra Room 5 Basement Measurements not available Laundry room
Extra Room 6 Main level 4.66 m X 4.47 m Living room
Interior
Heating Forced air
Cooling Central air conditioning
Flooring Hardwood
Exterior
Parking Features Yes
View Y/N No
Total Parking Spaces 5
Private Pool No
Building
Lot Description Landscaped
Story 2
Sewer Sanitary sewer
Others
Ownership Freehold
GET MORE INFORMATION





