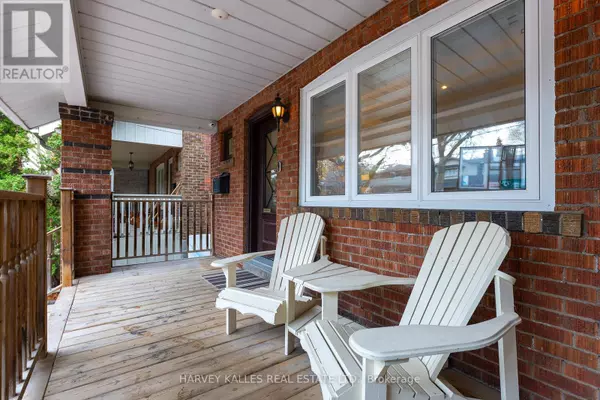265 ST CLEMENTS AVENUE Toronto (yonge-eglinton), ON M4R1H3

Open House
Sat Nov 29, 2:00pm - 4:00pm
Sun Nov 30, 2:00pm - 4:00pm
UPDATED:
Key Details
Property Type Single Family Home
Sub Type Freehold
Listing Status Active
Purchase Type For Sale
Square Footage 1,500 sqft
Price per Sqft $1,299
Subdivision Yonge-Eglinton
MLS® Listing ID C12574370
Bedrooms 3
Half Baths 1
Property Sub-Type Freehold
Source Toronto Regional Real Estate Board
Property Description
Location
Province ON
Rooms
Kitchen 1.0
Extra Room 1 Second level 4.88 m X 3.2 m Primary Bedroom
Extra Room 2 Second level 3.84 m X 2.34 m Bedroom 2
Extra Room 3 Second level 3.25 m X 2.77 m Bedroom 3
Extra Room 4 Second level 2.31 m X 1.47 m Bathroom
Extra Room 5 Basement 6.55 m X 5.66 m Recreational, Games room
Extra Room 6 Basement 2.59 m X 2.18 m Bathroom
Interior
Heating Forced air
Cooling Central air conditioning
Flooring Porcelain Tile, Ceramic, Hardwood
Exterior
Parking Features No
Fence Fully Fenced, Fenced yard
Community Features Community Centre
View Y/N No
Total Parking Spaces 1
Private Pool No
Building
Lot Description Landscaped
Story 2
Sewer Sanitary sewer
Others
Ownership Freehold
Virtual Tour https://www.265stclementsave.com/mls
GET MORE INFORMATION





