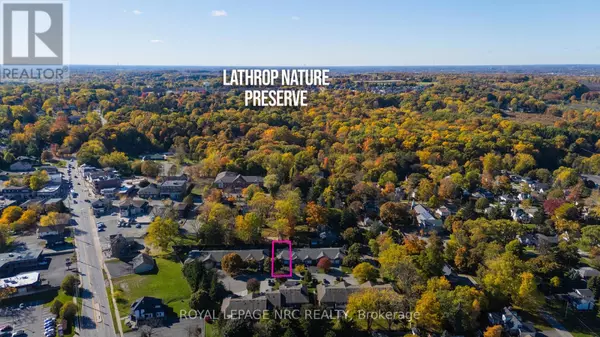12 KINSMAN COURT Pelham (fonthill), ON L3E0L1

UPDATED:
Key Details
Property Type Single Family Home, Townhouse
Sub Type Townhouse
Listing Status Active
Purchase Type For Sale
Square Footage 1,100 sqft
Price per Sqft $568
Subdivision 662 - Fonthill
MLS® Listing ID X12570284
Style Bungalow
Bedrooms 4
Property Sub-Type Townhouse
Source Niagara Association of REALTORS®
Property Description
Location
Province ON
Rooms
Kitchen 1.0
Extra Room 1 Basement 2.5 m X 3.3 m Recreational, Games room
Extra Room 2 Basement 3.8 m X 3.4 m Bedroom 3
Extra Room 3 Basement 3.8 m X 3.7 m Bedroom 4
Extra Room 4 Basement 6.2 m X 2.7 m Utility room
Extra Room 5 Main level 3.9 m X 2.8 m Kitchen
Extra Room 6 Main level 5 m X 3.7 m Living room
Interior
Heating Forced air
Cooling Central air conditioning
Exterior
Parking Features Yes
Community Features Community Centre
View Y/N No
Total Parking Spaces 3
Private Pool No
Building
Story 1
Sewer Sanitary sewer
Architectural Style Bungalow
Others
Ownership Freehold
GET MORE INFORMATION





