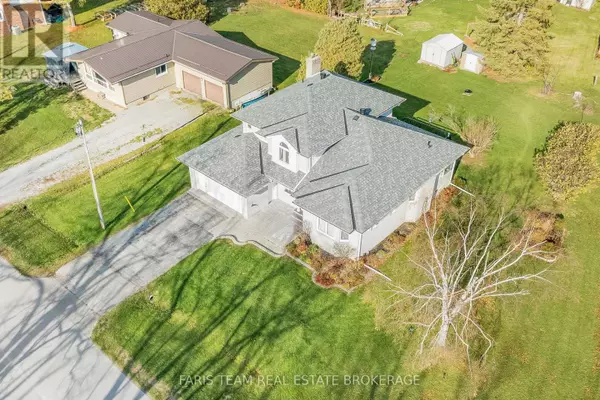108 SIXTH STREET Brock (beaverton), ON L0K1A0

UPDATED:
Key Details
Property Type Single Family Home
Sub Type Freehold
Listing Status Active
Purchase Type For Sale
Square Footage 2,000 sqft
Price per Sqft $444
Subdivision Beaverton
MLS® Listing ID N12569072
Bedrooms 4
Half Baths 1
Property Sub-Type Freehold
Source Toronto Regional Real Estate Board
Property Description
Location
Province ON
Rooms
Kitchen 1.0
Extra Room 1 Second level 4.4 m X 3.5 m Primary Bedroom
Extra Room 2 Second level 4.09 m X 3.16 m Bedroom
Extra Room 3 Second level 3.27 m X 3.06 m Bedroom
Extra Room 4 Basement 5.59 m X 4.47 m Games room
Extra Room 5 Main level 5.73 m X 3.43 m Kitchen
Extra Room 6 Main level 3.82 m X 3.2 m Dining room
Interior
Heating Forced air
Cooling Central air conditioning
Flooring Hardwood, Parquet, Vinyl
Fireplaces Number 1
Exterior
Parking Features Yes
View Y/N No
Total Parking Spaces 6
Private Pool No
Building
Sewer Sanitary sewer
Others
Ownership Freehold
Virtual Tour https://www.youtube.com/watch?v=Q6W9EopCbd0
GET MORE INFORMATION





