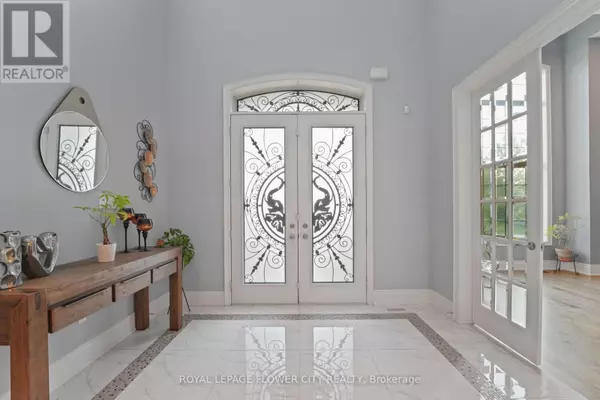40 QUINTETTE CLOSE Brampton (toronto Gore Rural Estate), ON L6P4E1

UPDATED:
Key Details
Property Type Single Family Home
Sub Type Freehold
Listing Status Active
Purchase Type For Sale
Square Footage 5,000 sqft
Price per Sqft $599
Subdivision Toronto Gore Rural Estate
MLS® Listing ID W12566708
Bedrooms 16
Half Baths 2
Property Sub-Type Freehold
Source Toronto Regional Real Estate Board
Property Description
Location
Province ON
Rooms
Kitchen 1.0
Extra Room 1 Second level 4.99 m X 4.79 m Bedroom 4
Extra Room 2 Second level 4.6 m X 3.84 m Bedroom 5
Extra Room 3 Second level 4.87 m X 10.28 m Primary Bedroom
Extra Room 4 Second level 5.02 m X 5.18 m Bedroom 2
Extra Room 5 Second level 4.95 m X 4.13 m Bedroom 3
Extra Room 6 Main level 5.51 m X 4.76 m Kitchen
Interior
Heating Forced air
Cooling Central air conditioning
Flooring Hardwood
Exterior
Parking Features Yes
View Y/N No
Total Parking Spaces 10
Private Pool No
Building
Story 2
Sewer Sanitary sewer
Others
Ownership Freehold
GET MORE INFORMATION





