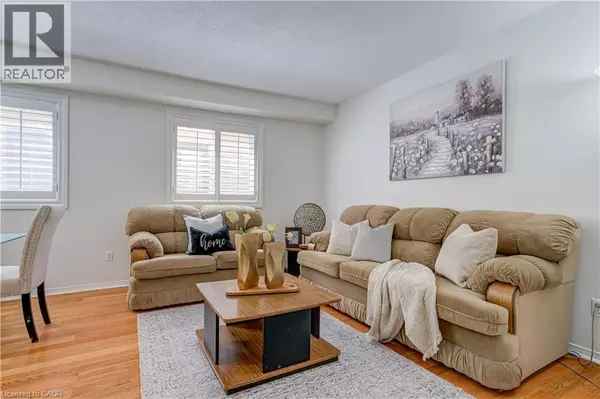61 CEDARWOOD Crescent Brampton, ON L6X4J9

UPDATED:
Key Details
Property Type Single Family Home
Sub Type Freehold
Listing Status Active
Purchase Type For Sale
Square Footage 1,722 sqft
Price per Sqft $522
Subdivision Br23 - 23 Brampton West
MLS® Listing ID 40789430
Style 2 Level
Bedrooms 3
Half Baths 1
Year Built 1997
Lot Size 2,918 Sqft
Acres 0.067
Property Sub-Type Freehold
Source Cornerstone Association of REALTORS®
Property Description
Location
Province ON
Rooms
Kitchen 1.0
Extra Room 1 Second level Measurements not available 4pc Bathroom
Extra Room 2 Second level Measurements not available 4pc Bathroom
Extra Room 3 Second level 9'5'' x 9'2'' Office
Extra Room 4 Second level 9'7'' x 8'11'' Bedroom
Extra Room 5 Second level 14'0'' x 11'6'' Bedroom
Extra Room 6 Second level 12'11'' x 13'10'' Primary Bedroom
Interior
Heating Forced air,
Cooling Central air conditioning
Fireplaces Number 1
Exterior
Parking Features Yes
Community Features Quiet Area
View Y/N No
Total Parking Spaces 5
Private Pool No
Building
Lot Description Landscaped
Story 2
Sewer Municipal sewage system
Architectural Style 2 Level
Others
Ownership Freehold
Virtual Tour https://player.vimeo.com/video/1101246604?title=0&byline=0&portrait=0&badge=0&autopause=0&player_id=0&app_id=58479
GET MORE INFORMATION





