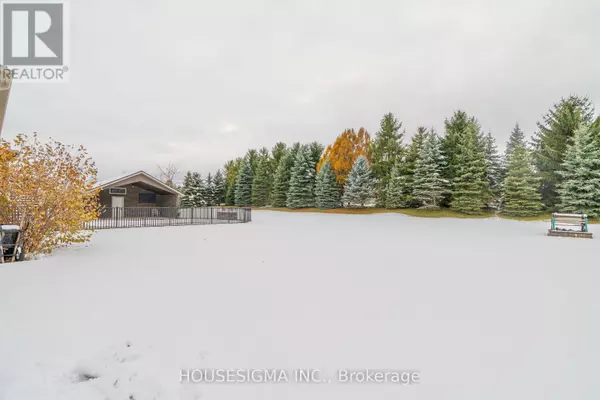12 STARLIGHT LANE Thames Centre, ON N0L1G5

UPDATED:
Key Details
Property Type Single Family Home
Sub Type Freehold
Listing Status Active
Purchase Type For Sale
Square Footage 1,500 sqft
Price per Sqft $1,066
Subdivision Rural Thames Centre
MLS® Listing ID X12559440
Style Raised bungalow
Bedrooms 5
Property Sub-Type Freehold
Source Toronto Regional Real Estate Board
Property Description
Location
Province ON
Rooms
Kitchen 2.0
Extra Room 1 Basement 18.1 m X 11.2 m Bedroom 4
Extra Room 2 Basement 12.1 m X 15.4 m Office
Extra Room 3 Basement 9.1 m X 10 m Bathroom
Extra Room 4 Basement 0.4 m X 12.6 m Laundry room
Extra Room 5 Basement 6.3 m X 9.2 m Mud room
Extra Room 6 Basement 17.7 m X 7.6 m Utility room
Interior
Heating Forced air
Cooling Central air conditioning
Exterior
Parking Features Yes
Pool Salt Water Pool
View Y/N No
Total Parking Spaces 15
Private Pool Yes
Building
Story 1
Sewer Septic System
Architectural Style Raised bungalow
Others
Ownership Freehold
Virtual Tour https://unbranded.youriguide.com/12_starlight_ln_dorchester_on/
GET MORE INFORMATION





