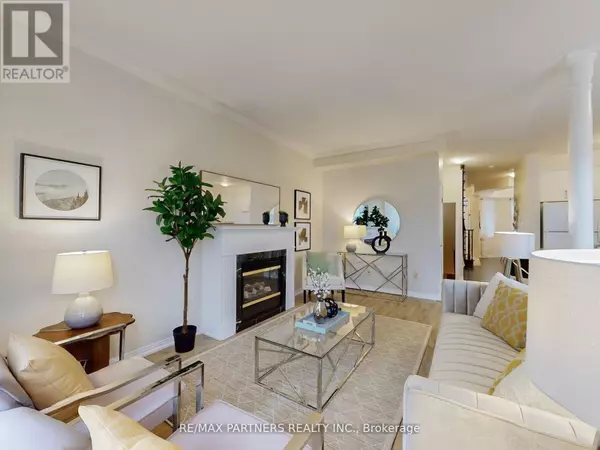10 WHITFORD ROAD Markham (cachet), ON L6C2J3

UPDATED:
Key Details
Property Type Single Family Home, Townhouse
Sub Type Townhouse
Listing Status Active
Purchase Type For Sale
Square Footage 1,500 sqft
Price per Sqft $766
Subdivision Cachet
MLS® Listing ID N12558956
Bedrooms 4
Half Baths 1
Property Sub-Type Townhouse
Source Toronto Regional Real Estate Board
Property Description
Location
Province ON
Rooms
Kitchen 1.0
Extra Room 1 Second level 3.71 m X 4.7 m Primary Bedroom
Extra Room 2 Second level 2.74 m X 3.73 m Bedroom 2
Extra Room 3 Second level 3.15 m X 3.5 m Bedroom 3
Extra Room 4 Basement 5.69 m X 5.03 m Recreational, Games room
Extra Room 5 Basement 1.93 m X 3.86 m Utility room
Extra Room 6 Main level 3.35 m X 5.5 m Great room
Interior
Heating Forced air
Cooling Central air conditioning
Flooring Laminate, Hardwood, Ceramic
Exterior
Parking Features Yes
Fence Fenced yard
View Y/N No
Total Parking Spaces 2
Private Pool No
Building
Story 2
Sewer Sanitary sewer
Others
Ownership Freehold
GET MORE INFORMATION





