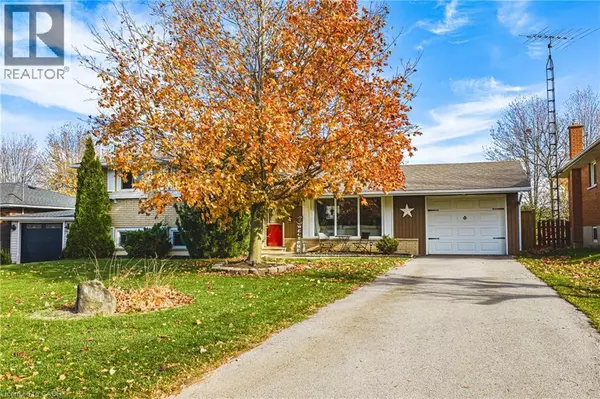4117 HIXON Street Beamsville, ON L0R1B7

UPDATED:
Key Details
Property Type Single Family Home
Sub Type Freehold
Listing Status Active
Purchase Type For Sale
Square Footage 1,772 sqft
Price per Sqft $422
Subdivision 056 - West Lincoln
MLS® Listing ID 40788141
Bedrooms 4
Year Built 1965
Property Sub-Type Freehold
Source Cornerstone Association of REALTORS®
Property Description
Location
Province ON
Rooms
Kitchen 1.0
Extra Room 1 Second level 7'7'' x 5'11'' 4pc Bathroom
Extra Room 2 Second level 10'7'' x 9'10'' Bedroom
Extra Room 3 Second level 10'7'' x 8'8'' Bedroom
Extra Room 4 Second level 15'7'' x 13'2'' Primary Bedroom
Extra Room 5 Basement 11'3'' x 9'0'' Bedroom
Extra Room 6 Basement 7'3'' x 6'0'' 3pc Bathroom
Interior
Heating Forced air,
Cooling Central air conditioning
Fireplaces Number 1
Exterior
Parking Features Yes
Community Features Quiet Area
View Y/N No
Total Parking Spaces 4
Private Pool No
Building
Sewer Municipal sewage system
Others
Ownership Freehold
Virtual Tour https://my.matterport.com/show/?m=UT7q7MHn5Gk
GET MORE INFORMATION





