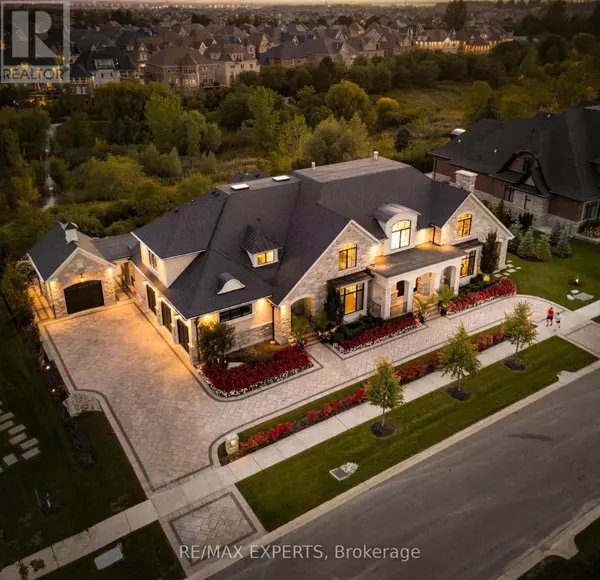205 NORTHERN PINES BOULEVARD Vaughan (kleinburg), ON L4H4E5

UPDATED:
Key Details
Property Type Single Family Home
Sub Type Freehold
Listing Status Active
Purchase Type For Sale
Square Footage 5,000 sqft
Price per Sqft $1,340
Subdivision Kleinburg
MLS® Listing ID N12553670
Bedrooms 5
Half Baths 1
Property Sub-Type Freehold
Source Toronto Regional Real Estate Board
Property Description
Location
Province ON
Rooms
Kitchen 1.0
Extra Room 1 Second level 6.57 m X 5.32 m Bedroom 5
Extra Room 2 Second level 6.9 m X 5.49 m Primary Bedroom
Extra Room 3 Second level 6.03 m X 4.9 m Bedroom 2
Extra Room 4 Second level 5.49 m X 4.92 m Bedroom 3
Extra Room 5 Second level 5.51 m X 4.88 m Bedroom 4
Extra Room 6 Basement 6.04 m X 3.49 m Exercise room
Interior
Heating Forced air
Cooling Central air conditioning
Flooring Hardwood
Fireplaces Number 4
Exterior
Parking Features Yes
Fence Fenced yard
View Y/N No
Total Parking Spaces 14
Private Pool No
Building
Lot Description Landscaped, Lawn sprinkler
Story 2
Sewer Sanitary sewer
Others
Ownership Freehold
Virtual Tour https://tours.digenovamedia.ca/205-northern-pines-boulevard-kleinburg-on-l4h-4e5?branded=0
GET MORE INFORMATION





