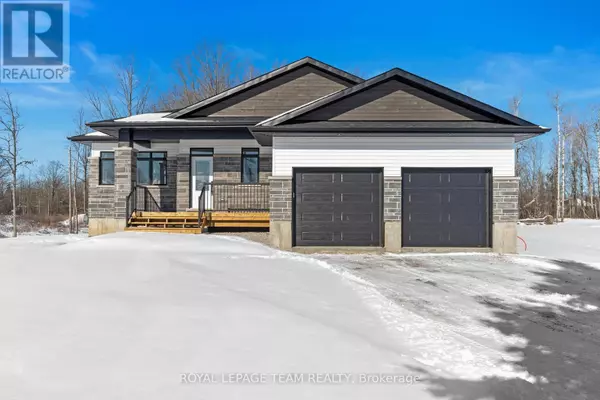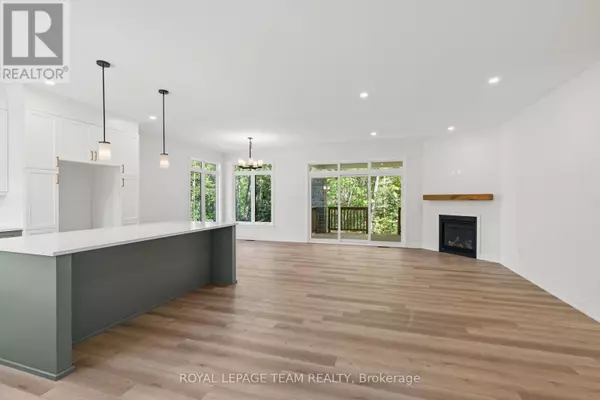101 ALCOCK DRIVE Beckwith, ON K0A1B0

UPDATED:
Key Details
Property Type Single Family Home
Sub Type Freehold
Listing Status Active
Purchase Type For Sale
Square Footage 1,500 sqft
Price per Sqft $558
Subdivision 910 - Beckwith Twp
MLS® Listing ID X12552930
Style Bungalow
Bedrooms 3
Property Sub-Type Freehold
Source Ottawa Real Estate Board
Property Description
Location
Province ON
Rooms
Kitchen 1.0
Extra Room 1 Main level 1.85 m X 1.7 m Laundry room
Extra Room 2 Main level 1.85 m X 1.77 m Mud room
Extra Room 3 Main level 1.95 m X 1.77 m Foyer
Extra Room 4 Main level 4.16 m X 3.96 m Kitchen
Extra Room 5 Main level 3.96 m X 5.33 m Great room
Extra Room 6 Main level 3.25 m X 4.26 m Dining room
Interior
Heating Forced air
Cooling Central air conditioning
Fireplaces Number 1
Exterior
Parking Features Yes
View Y/N No
Total Parking Spaces 6
Private Pool No
Building
Story 1
Sewer Septic System
Architectural Style Bungalow
Others
Ownership Freehold
GET MORE INFORMATION





