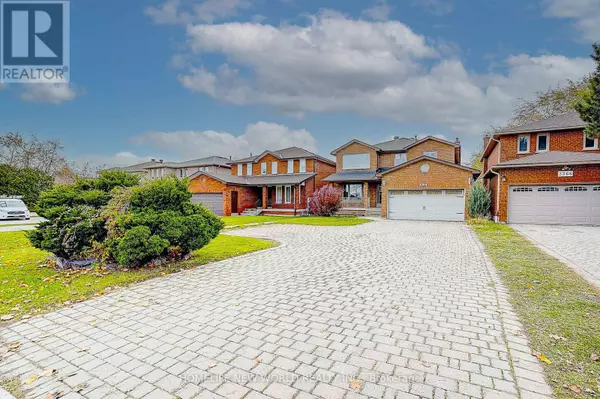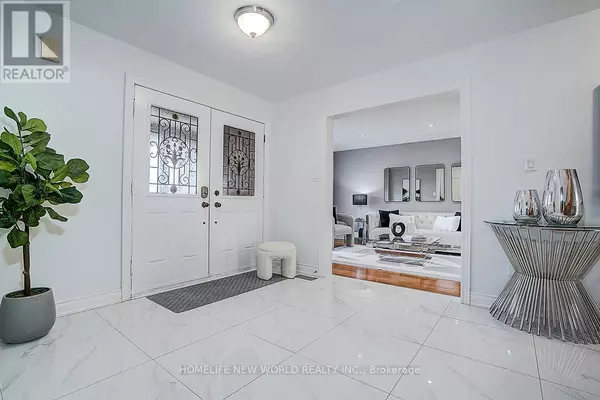3364 BRIMLEY ROAD Toronto (milliken), ON M1V4X6

UPDATED:
Key Details
Property Type Single Family Home
Sub Type Freehold
Listing Status Active
Purchase Type For Sale
Square Footage 2,500 sqft
Price per Sqft $627
Subdivision Milliken
MLS® Listing ID E12548580
Bedrooms 7
Half Baths 1
Property Sub-Type Freehold
Source Toronto Regional Real Estate Board
Property Description
Location
Province ON
Rooms
Kitchen 1.0
Extra Room 1 Second level 6.09 m X 3.65 m Primary Bedroom
Extra Room 2 Second level 3.77 m X 3.54 m Bedroom 2
Extra Room 3 Second level 3.87 m X 3.08 m Bedroom 3
Extra Room 4 Second level 4.26 m X 3.1 m Bedroom 4
Extra Room 5 Main level 5.12 m X 3.07 m Living room
Extra Room 6 Main level 3.69 m X 3.07 m Dining room
Interior
Heating Forced air
Cooling Central air conditioning
Flooring Hardwood
Exterior
Parking Features Yes
View Y/N No
Total Parking Spaces 10
Private Pool No
Building
Story 2
Sewer Sanitary sewer
Others
Ownership Freehold
Virtual Tour https://www.tsstudio.ca/3364-brimley-rd
GET MORE INFORMATION





