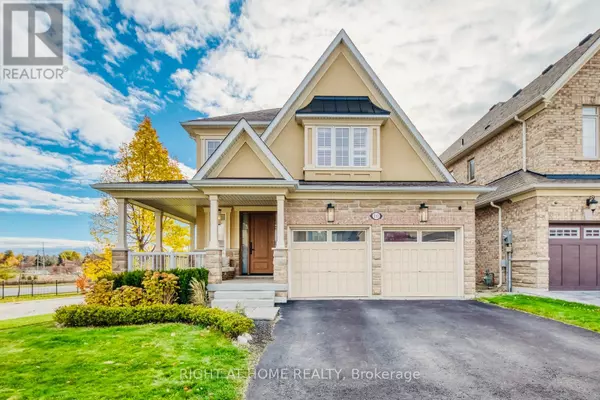10 CEDARHOLME AVENUE Caledon, ON L7C3S9

UPDATED:
Key Details
Property Type Single Family Home
Sub Type Freehold
Listing Status Active
Purchase Type For Sale
Square Footage 2,000 sqft
Price per Sqft $705
Subdivision Rural Caledon
MLS® Listing ID W12537686
Bedrooms 6
Half Baths 1
Property Sub-Type Freehold
Source Toronto Regional Real Estate Board
Property Description
Location
Province ON
Rooms
Kitchen 1.0
Extra Room 1 Second level 5.8 m X 3.42 m Primary Bedroom
Extra Room 2 Second level 4.36 m X 3.97 m Bedroom 2
Extra Room 3 Second level 4.36 m X 3.36 m Bedroom 3
Extra Room 4 Basement 7.11 m X 1.85 m Living room
Extra Room 5 Basement 2.89 m X 2.89 m Bedroom 3
Extra Room 6 Basement 2.84 m X 3.02 m Primary Bedroom
Interior
Heating Forced air
Cooling Central air conditioning, Air exchanger
Flooring Hardwood, Laminate, Ceramic
Exterior
Parking Features Yes
View Y/N No
Total Parking Spaces 5
Private Pool No
Building
Story 2
Sewer Sanitary sewer
Others
Ownership Freehold
Virtual Tour https://tours.aisonphoto.com/idx/300780
GET MORE INFORMATION





