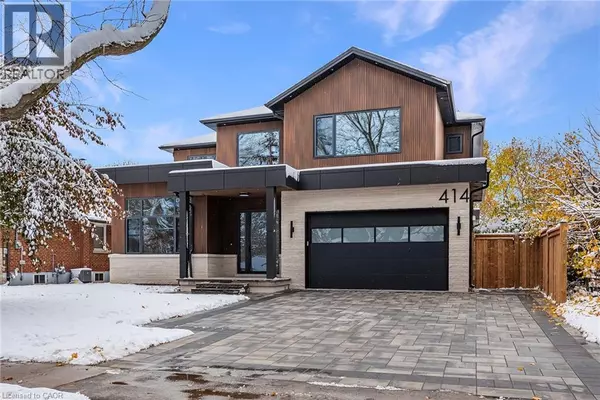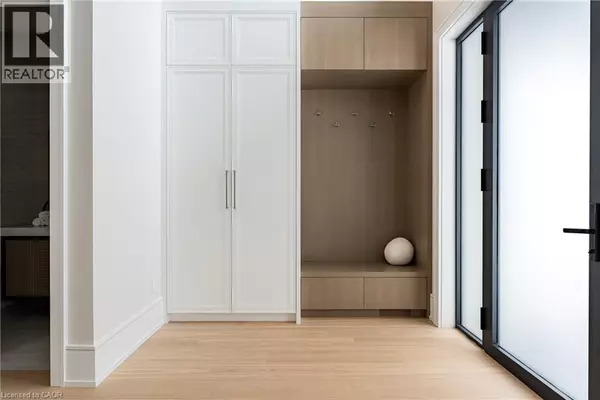414 BELVENIA Road Burlington, ON L7L2G6

UPDATED:
Key Details
Property Type Single Family Home
Sub Type Freehold
Listing Status Active
Purchase Type For Sale
Square Footage 9,079 sqft
Price per Sqft $406
Subdivision 331 - Shoreacres
MLS® Listing ID 40787761
Style 2 Level
Bedrooms 5
Half Baths 1
Year Built 2025
Property Sub-Type Freehold
Source Cornerstone Association of REALTORS®
Property Description
Location
Province ON
Rooms
Kitchen 0.0
Extra Room 1 Second level 7'0'' x 5'10'' Laundry room
Extra Room 2 Second level Measurements not available 3pc Bathroom
Extra Room 3 Second level 14'0'' x 12'0'' Bedroom
Extra Room 4 Second level Measurements not available 4pc Bathroom
Extra Room 5 Second level 15'10'' x 11'6'' Bedroom
Extra Room 6 Second level Measurements not available 3pc Bathroom
Interior
Heating In Floor Heating, Forced air,
Cooling Central air conditioning
Exterior
Parking Features Yes
Fence Fence
View Y/N No
Total Parking Spaces 4
Private Pool No
Building
Story 2
Sewer Municipal sewage system
Architectural Style 2 Level
Others
Ownership Freehold
GET MORE INFORMATION





