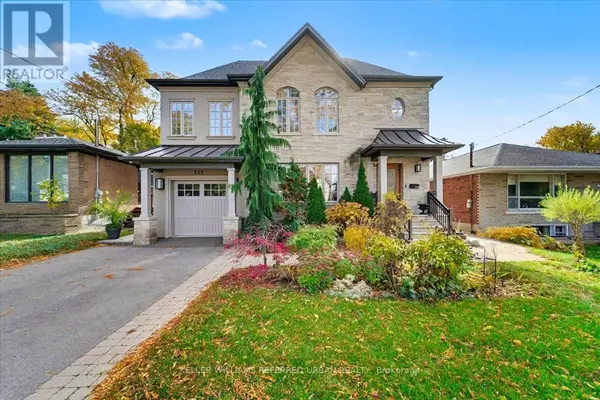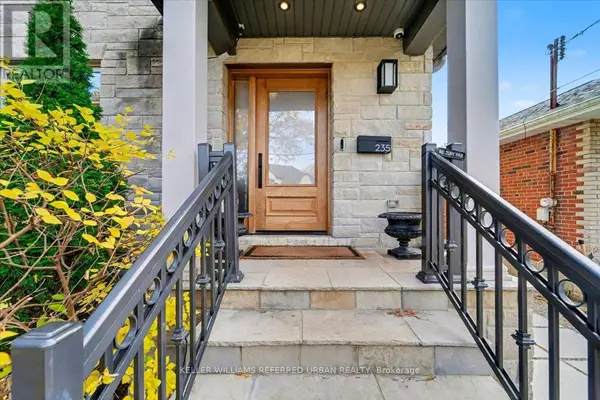235 BETTY ANN DRIVE Toronto (willowdale West), ON M2R1A6

UPDATED:
Key Details
Property Type Single Family Home
Sub Type Freehold
Listing Status Active
Purchase Type For Sale
Square Footage 3,000 sqft
Price per Sqft $862
Subdivision Willowdale West
MLS® Listing ID C12537522
Bedrooms 5
Half Baths 1
Property Sub-Type Freehold
Source Toronto Regional Real Estate Board
Property Description
Location
Province ON
Rooms
Kitchen 3.0
Extra Room 1 Second level 2.95 m X 2.32 m Laundry room
Extra Room 2 Second level 13.64 m X 10.23 m Great room
Extra Room 3 Second level 4.47 m X 3.28 m Kitchen
Extra Room 4 Second level 4.73 m X 4.12 m Primary Bedroom
Extra Room 5 Second level 4.73 m X 3.41 m Bedroom 2
Extra Room 6 Basement 7.61 m X 4.2 m Living room
Interior
Heating Forced air
Cooling Central air conditioning
Flooring Hardwood
Fireplaces Number 3
Exterior
Parking Features Yes
Fence Fenced yard
Community Features Community Centre
View Y/N No
Total Parking Spaces 5
Private Pool No
Building
Lot Description Landscaped
Story 2
Sewer Sanitary sewer
Others
Ownership Freehold
Virtual Tour https://mulhollandross.hd.pics/235-Betty-Ann-Dr
GET MORE INFORMATION





