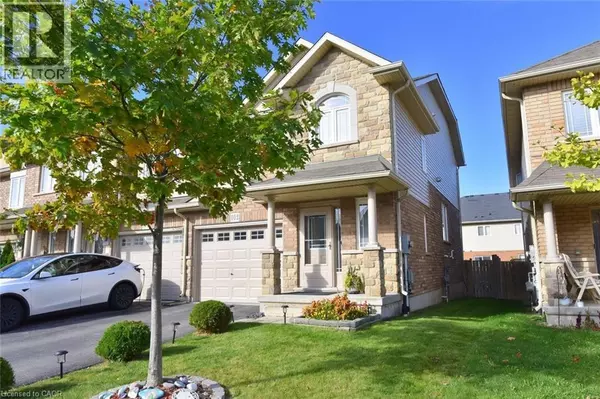102 CELESTIAL Crescent Hannon, ON L0R1P0

Open House
Sun Nov 16, 2:00pm - 4:00pm
UPDATED:
Key Details
Property Type Single Family Home, Townhouse
Sub Type Townhouse
Listing Status Active
Purchase Type For Sale
Square Footage 2,071 sqft
Price per Sqft $376
Subdivision 503 - Trinity
MLS® Listing ID 40781372
Style 2 Level
Bedrooms 3
Half Baths 1
Property Sub-Type Townhouse
Source Cornerstone Association of REALTORS®
Property Description
Location
Province ON
Rooms
Kitchen 1.0
Extra Room 1 Second level 10'3'' x 8'6'' 3pc Bathroom
Extra Room 2 Second level 10'3'' x 5'2'' 4pc Bathroom
Extra Room 3 Second level 5'1'' x 3'5'' Laundry room
Extra Room 4 Second level 14'2'' x 12'7'' Primary Bedroom
Extra Room 5 Second level 16'3'' x 10'3'' Bedroom
Extra Room 6 Second level 12'5'' x 9'7'' Bedroom
Interior
Heating Forced air,
Cooling Central air conditioning
Exterior
Parking Features Yes
Fence Fence
Community Features Quiet Area, Community Centre, School Bus
View Y/N No
Total Parking Spaces 3
Private Pool Yes
Building
Story 2
Sewer Municipal sewage system
Architectural Style 2 Level
Others
Ownership Freehold
Virtual Tour https://www.venturehomes.ca/virtualtour.asp?tourid=69614
GET MORE INFORMATION





