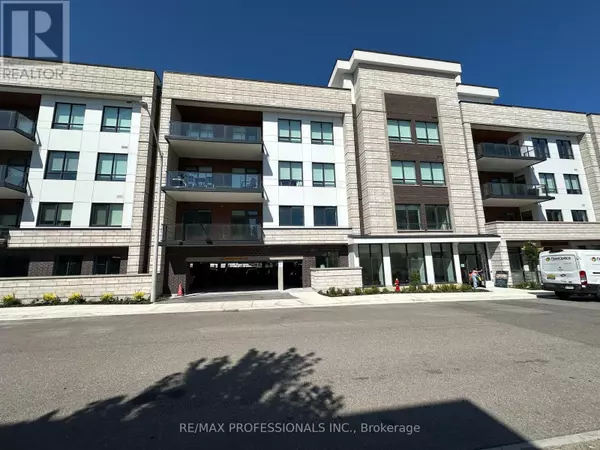123 Maurice DR #410 Oakville (co Central), ON L6K2W6

UPDATED:
Key Details
Property Type Single Family Home
Sub Type Condo
Listing Status Active
Purchase Type For Sale
Square Footage 1,400 sqft
Price per Sqft $1,392
Subdivision 1002 - Co Central
MLS® Listing ID W12533082
Bedrooms 3
Half Baths 1
Condo Fees $999/mo
Property Sub-Type Condo
Source Toronto Regional Real Estate Board
Property Description
Location
Province ON
Rooms
Kitchen 1.0
Extra Room 1 Main level Measurements not available Foyer
Extra Room 2 Main level 2.5 m X 1.5 m Laundry room
Extra Room 3 Main level 3 m X 2.59 m Kitchen
Extra Room 4 Main level 3.23 m X 3.5 m Dining room
Extra Room 5 Main level 3.65 m X 4.26 m Living room
Extra Room 6 Main level 2.34 m X 2.08 m Den
Interior
Heating Forced air
Cooling Central air conditioning
Exterior
Parking Features Yes
Community Features Pets Allowed With Restrictions
View Y/N No
Total Parking Spaces 2
Private Pool No
Building
Story 2
Others
Ownership Condominium/Strata
GET MORE INFORMATION





