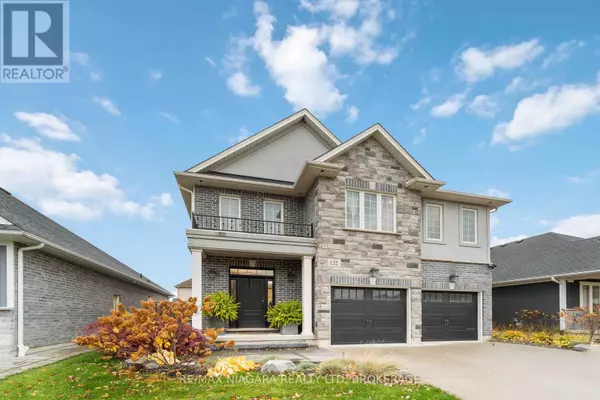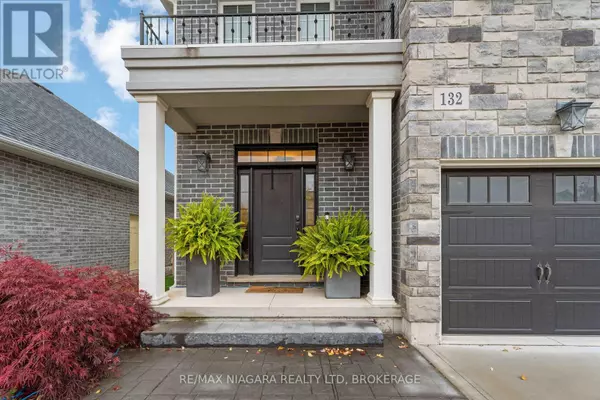132 LAMETTI DRIVE Pelham (fonthill), ON L0S1E6

UPDATED:
Key Details
Property Type Single Family Home
Sub Type Freehold
Listing Status Active
Purchase Type For Sale
Square Footage 2,000 sqft
Price per Sqft $497
Subdivision 662 - Fonthill
MLS® Listing ID X12532268
Bedrooms 4
Half Baths 1
Property Sub-Type Freehold
Source Niagara Association of REALTORS®
Property Description
Location
Province ON
Rooms
Kitchen 1.0
Extra Room 1 Second level 4.2 m X 6.19 m Primary Bedroom
Extra Room 2 Second level 3.26 m X 3.47 m Bedroom 2
Extra Room 3 Second level 3.76 m X 3.61 m Bedroom 3
Extra Room 4 Second level 4.06 m X 3.26 m Bedroom 4
Extra Room 5 Second level 1.79 m X 3.14 m Laundry room
Extra Room 6 Basement 5.88 m X 3.06 m Other
Interior
Heating Forced air
Cooling Central air conditioning
Exterior
Parking Features Yes
View Y/N No
Total Parking Spaces 6
Private Pool No
Building
Story 2
Sewer Sanitary sewer
Others
Ownership Freehold
Virtual Tour https://youtu.be/e4qclHL56ZM
GET MORE INFORMATION





