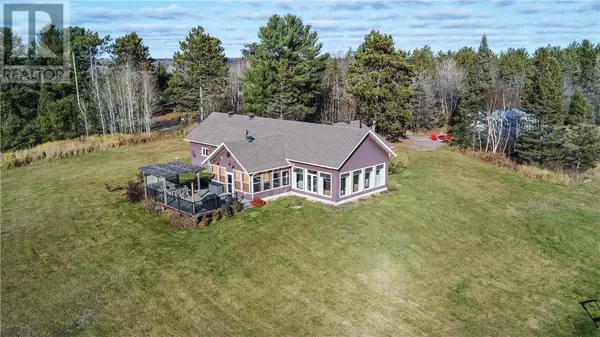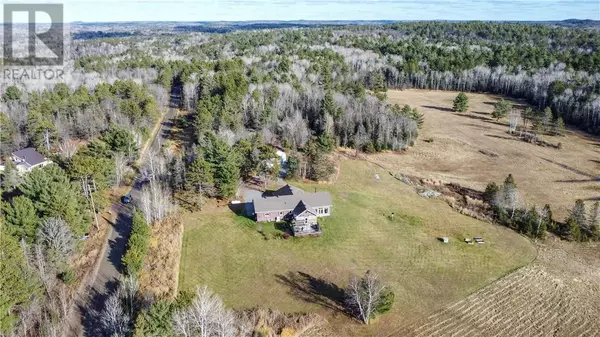1491 Grassy Lake Road Sudbury, ON P0M3E0

UPDATED:
Key Details
Property Type Single Family Home
Sub Type Freehold
Listing Status Active
Purchase Type For Sale
MLS® Listing ID 2125572
Style Bungalow
Bedrooms 3
Property Sub-Type Freehold
Source Sudbury Real Estate Board
Property Description
Location
Province ON
Rooms
Kitchen 1.0
Extra Room 1 Main level 18' x 16' Sunroom
Extra Room 2 Main level 7'7 x 8'6 Bathroom
Extra Room 3 Main level 12'5 x 5' Storage
Extra Room 4 Main level 12'4 x 10'9 Bathroom
Extra Room 5 Main level 24'3 x 5'9 Foyer
Extra Room 6 Main level 11'9 x 9'5 Bedroom
Interior
Heating Heat Pump, In Floor Heating, Wood Stove
Cooling Air exchanger
Flooring Tile, Vinyl
Fireplaces Number 1
Fireplaces Type Free Standing Metal
Exterior
Parking Features Yes
View Y/N No
Roof Type Unknown
Private Pool No
Building
Story 1
Sewer Septic System
Architectural Style Bungalow
Others
Ownership Freehold
GET MORE INFORMATION





