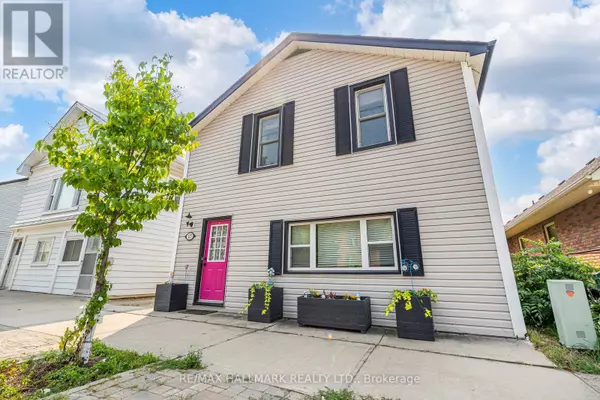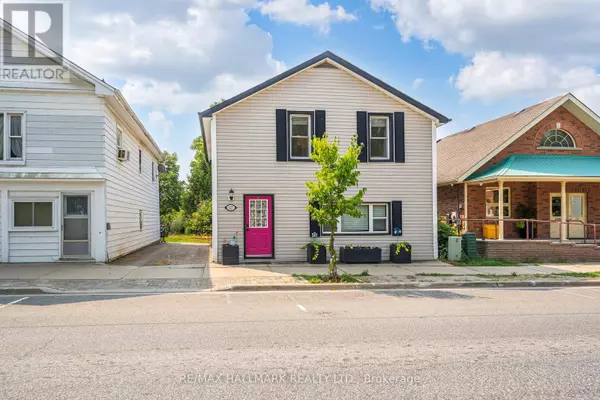127 RIVER STREET Brock (sunderland), ON L0C1H0

UPDATED:
Key Details
Property Type Single Family Home
Sub Type Freehold
Listing Status Active
Purchase Type For Rent
Square Footage 1,100 sqft
Subdivision Sunderland
MLS® Listing ID N12526326
Bedrooms 3
Half Baths 1
Property Sub-Type Freehold
Source Toronto Regional Real Estate Board
Property Description
Location
Province ON
Rooms
Kitchen 1.0
Extra Room 1 Second level 2.87 m X 5.18 m Primary Bedroom
Extra Room 2 Second level 3.23 m X 4.1 m Bedroom 2
Extra Room 3 Second level 4.67 m X 2.87 m Bedroom 3
Extra Room 4 Basement 8.31 m X 6.35 m Laundry room
Extra Room 5 Ground level 4.11 m X 2.11 m Foyer
Extra Room 6 Ground level 5.08 m X 4.72 m Living room
Interior
Heating Forced air
Cooling Central air conditioning
Flooring Hardwood, Vinyl, Carpeted, Laminate, Concrete
Exterior
Parking Features No
Fence Fenced yard
Community Features Community Centre
View Y/N No
Total Parking Spaces 3
Private Pool No
Building
Story 2
Sewer Sanitary sewer
Others
Ownership Freehold
Acceptable Financing Monthly
Listing Terms Monthly
Virtual Tour https://www.videolistings.ca/video/127river/
GET MORE INFORMATION





