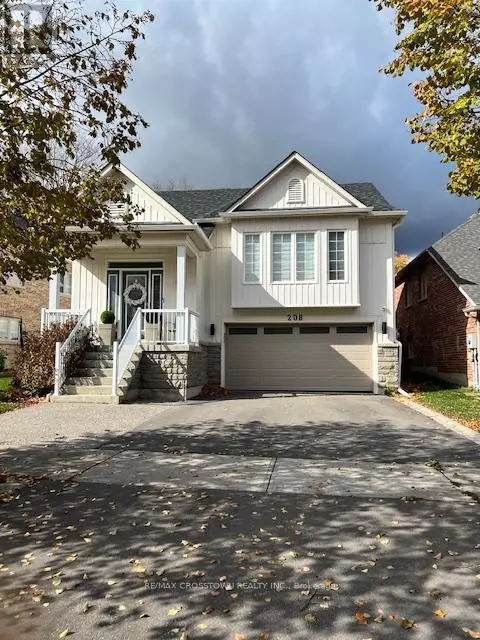208 ROSELENA (MAIN FLR) DRIVE King (schomberg), ON L0G1T0

UPDATED:
Key Details
Property Type Single Family Home
Sub Type Freehold
Listing Status Active
Purchase Type For Rent
Square Footage 1,100 sqft
Subdivision Schomberg
MLS® Listing ID N12520714
Style Bungalow
Bedrooms 3
Property Sub-Type Freehold
Source Toronto Regional Real Estate Board
Property Description
Location
Province ON
Rooms
Kitchen 1.0
Extra Room 1 Main level 3.05 m X 3.35 m Eating area
Extra Room 2 Main level 3.05 m X 2.74 m Kitchen
Extra Room 3 Main level 5.79 m X 4.62 m Living room
Extra Room 4 Main level 5.7 m X 4.62 m Dining room
Extra Room 5 Main level 4.57 m X 3.35 m Primary Bedroom
Extra Room 6 Main level 3.05 m X 3.35 m Bedroom 2
Interior
Heating Forced air
Cooling Central air conditioning
Flooring Hardwood
Exterior
Parking Features Yes
View Y/N No
Total Parking Spaces 1
Private Pool No
Building
Story 1
Sewer Sanitary sewer
Architectural Style Bungalow
Others
Ownership Freehold
Acceptable Financing Monthly
Listing Terms Monthly
GET MORE INFORMATION





