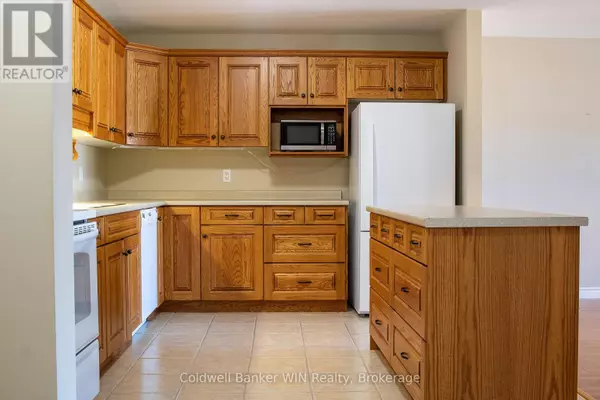401 Birmingham ST East #211 Wellington North (mount Forest), ON N0G2L2

UPDATED:
Key Details
Property Type Single Family Home
Sub Type Condo
Listing Status Active
Purchase Type For Sale
Square Footage 1,000 sqft
Price per Sqft $414
Subdivision Mount Forest
MLS® Listing ID X12516920
Bedrooms 2
Condo Fees $457/mo
Property Sub-Type Condo
Source OnePoint Association of REALTORS®
Property Description
Location
Province ON
Rooms
Kitchen 1.0
Extra Room 1 Main level 3.04 m X 3.96 m Kitchen
Extra Room 2 Main level 5.42 m X 2.43 m Dining room
Extra Room 3 Main level 3.32 m X 3.38 m Primary Bedroom
Extra Room 4 Main level 2.98 m X 3.32 m Bedroom
Extra Room 5 Main level 2.98 m X 1.64 m Bathroom
Extra Room 6 Main level 2.31 m X 1.82 m Laundry room
Interior
Heating Forced air
Cooling Central air conditioning
Flooring Tile, Laminate
Fireplaces Number 1
Exterior
Parking Features Yes
Community Features Pets Allowed With Restrictions, Community Centre
View Y/N No
Total Parking Spaces 1
Private Pool No
Others
Ownership Condominium/Strata
Virtual Tour https://youtu.be/UmpCRvCiFgU
GET MORE INFORMATION





