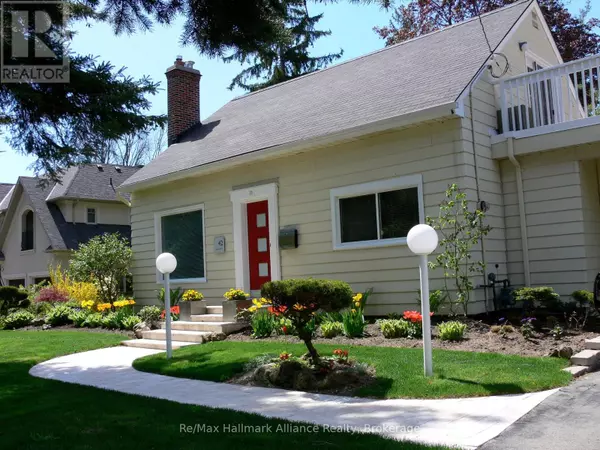42 CHARTWELL ROAD Oakville (oo Old Oakville), ON L6J3Z4

UPDATED:
Key Details
Property Type Single Family Home
Sub Type Freehold
Listing Status Active
Purchase Type For Sale
Square Footage 1,500 sqft
Price per Sqft $1,933
Subdivision 1013 - Oo Old Oakville
MLS® Listing ID W12512148
Bedrooms 3
Half Baths 1
Property Sub-Type Freehold
Source The Oakville, Milton & District Real Estate Board
Property Description
Location
Province ON
Rooms
Kitchen 2.0
Extra Room 1 Second level 5.8 m X 4 m Bedroom
Extra Room 2 Second level 5.2 m X 3.4 m Bedroom
Extra Room 3 Lower level 3.7 m X 3.6 m Bedroom
Extra Room 4 Lower level 3.5 m X 3.2 m Kitchen
Extra Room 5 Lower level 3.6 m X 4.5 m Office
Extra Room 6 Main level 7.3 m X 3.4 m Kitchen
Interior
Heating Forced air
Cooling Central air conditioning
Fireplaces Number 1
Exterior
Parking Features Yes
View Y/N No
Total Parking Spaces 7
Private Pool No
Building
Lot Description Landscaped
Story 2
Sewer Sanitary sewer
Others
Ownership Freehold
GET MORE INFORMATION





