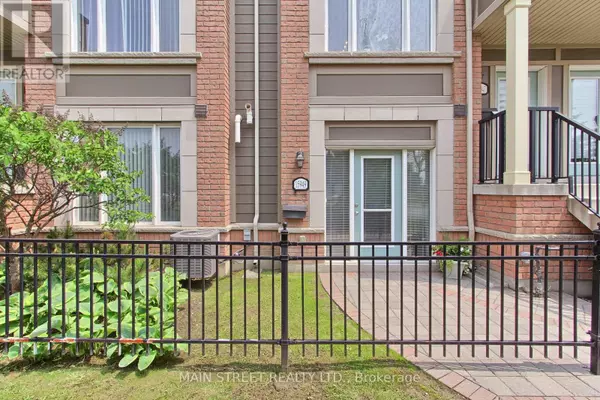15949 Bayview AVE #4 Aurora, ON L4G0S3

UPDATED:
Key Details
Property Type Single Family Home, Townhouse
Sub Type Townhouse
Listing Status Active
Purchase Type For Sale
Square Footage 900 sqft
Price per Sqft $777
Subdivision Bayview Northeast
MLS® Listing ID N12510288
Bedrooms 2
Condo Fees $288/mo
Property Sub-Type Townhouse
Source Toronto Regional Real Estate Board
Property Description
Location
Province ON
Rooms
Kitchen 1.0
Extra Room 1 Flat 4.72 m X 2.13 m Kitchen
Extra Room 2 Flat 4.66 m X 3.14 m Living room
Extra Room 3 Flat 5.27 m X 3.63 m Primary Bedroom
Extra Room 4 Flat 3.54 m X 3.35 m Bedroom 2
Extra Room 5 Flat 1.6 m X 1.83 m Foyer
Interior
Heating Forced air
Cooling Central air conditioning
Flooring Laminate, Carpeted
Exterior
Parking Features Yes
Community Features Pets Allowed With Restrictions
View Y/N No
Total Parking Spaces 1
Private Pool No
Others
Ownership Condominium/Strata
Virtual Tour https://www.4-15949bayviewave.com/unbranded
GET MORE INFORMATION





