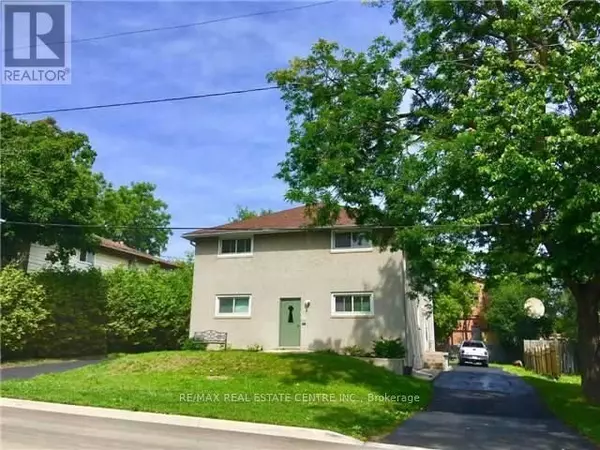See all 17 photos
$2,200
2 Beds
1 Bath
New
1009 Byron ST South #1 Whitby (downtown Whitby), ON L1N4S3
REQUEST A TOUR If you would like to see this home without being there in person, select the "Virtual Tour" option and your agent will contact you to discuss available opportunities.
In-PersonVirtual Tour

UPDATED:
Key Details
Property Type Multi-Family
Listing Status Active
Purchase Type For Rent
Subdivision Downtown Whitby
MLS® Listing ID E12507342
Bedrooms 2
Source Toronto Regional Real Estate Board
Property Description
Located In A Quiet Low-Rise Fourplex In The Heart Of Downtown Whitby, This Updated Main-Level Unit Features 2 Bedrooms And A 4 Piece Bathroom. Natural Sunlight Fills The Many Windows And It Has It's Own Private Side Entrance. Laminate Floor Through-out And The Updated Kitchen Features Quartz Counters, Custom Backsplash And Stainless Steel Appliances For A Clean Bright Look. Heat And Water Are Included In The Rent. Tenant Pays Their Own Hydro. Outdoor Surface Parking For 1 Car. This Unit Is Forced Air Heated, Has Its Own Hydro Meter And Comes With Ceiling Fans And A Window Air-Conditioner. Conveniently Located Near Shops, Restaurants, Transit, And All The Charm That Downtown Whitby Has To Offer. Near 401 Highway, Go Station And Transit. Whether You're Commuting Or Enjoying The Local Amenities, Everything You Need Is Right At Your Doorstep. Available January 1st. (id:24570)
Location
Province ON
Rooms
Kitchen 1.0
Extra Room 1 Flat 3.87 m X 3.66 m Living room
Extra Room 2 Flat 2.62 m X 2.32 m Kitchen
Extra Room 3 Flat 3.87 m X 2.9 m Primary Bedroom
Extra Room 4 Flat 2.83 m X 2.74 m Bedroom 2
Interior
Heating Forced air
Cooling Window air conditioner
Flooring Laminate
Exterior
Parking Features No
View Y/N No
Total Parking Spaces 1
Private Pool No
Building
Story 2
Sewer Sanitary sewer
Others
Acceptable Financing Monthly
Listing Terms Monthly
GET MORE INFORMATION





