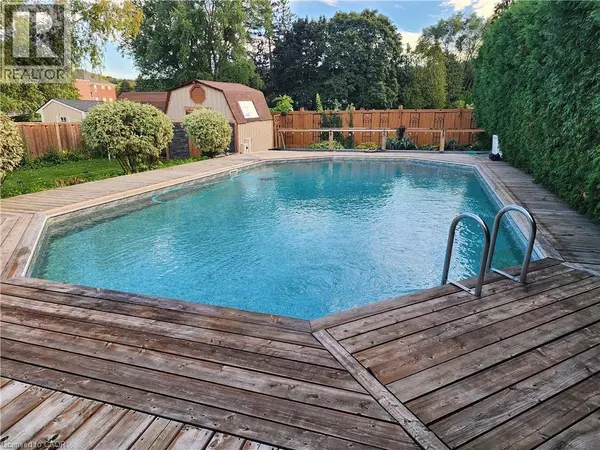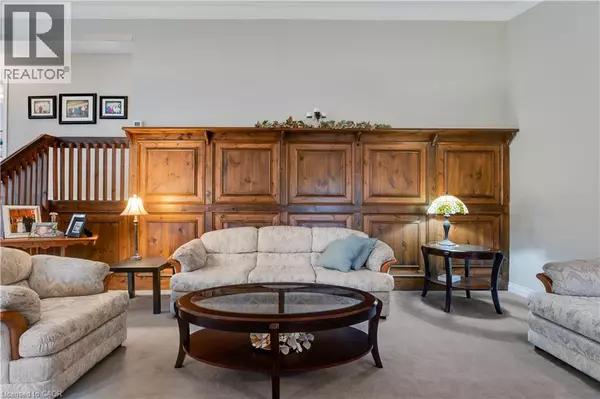14 MARILYN Street Grimsby, ON L3M1V2

UPDATED:
Key Details
Property Type Single Family Home
Sub Type Freehold
Listing Status Active
Purchase Type For Sale
Square Footage 1,381 sqft
Price per Sqft $550
Subdivision Grimsby East (542)
MLS® Listing ID 40785019
Bedrooms 2
Year Built 1959
Property Sub-Type Freehold
Source Cornerstone Association of REALTORS®
Property Description
Location
Province ON
Rooms
Kitchen 1.0
Extra Room 1 Second level 5'1'' x 7'4'' 4pc Bathroom
Extra Room 2 Second level 8'8'' x 12'2'' Bedroom
Extra Room 3 Second level 12'2'' x 18'3'' Primary Bedroom
Extra Room 4 Basement 11'8'' x 7'7'' Utility room
Extra Room 5 Basement 11'8'' x 7'2'' Laundry room
Extra Room 6 Basement 14'0'' x 19'2'' Family room
Interior
Heating Forced air,
Cooling Central air conditioning
Exterior
Parking Features No
Fence Fence
View Y/N No
Total Parking Spaces 4
Private Pool Yes
Building
Sewer Municipal sewage system
Others
Ownership Freehold
GET MORE INFORMATION





