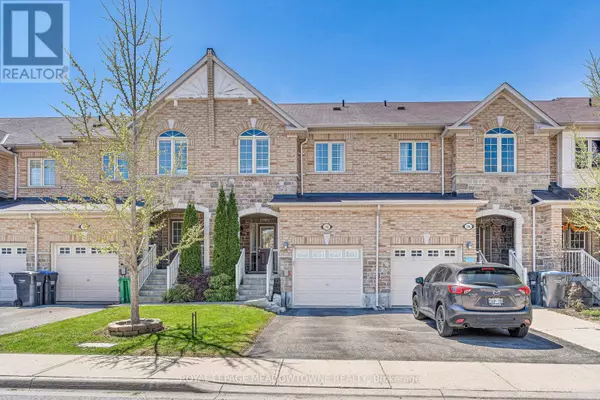102 Cedarbrook RD #11 Brampton (sandringham-wellington), ON L6R0W4

UPDATED:
Key Details
Property Type Single Family Home, Townhouse
Sub Type Townhouse
Listing Status Active
Purchase Type For Sale
Square Footage 1,100 sqft
Price per Sqft $635
Subdivision Sandringham-Wellington
MLS® Listing ID W12504422
Bedrooms 4
Half Baths 1
Property Sub-Type Townhouse
Source Toronto Regional Real Estate Board
Property Description
Location
Province ON
Rooms
Kitchen 1.0
Extra Room 1 Basement 3.1 m X 5.2 m Family room
Extra Room 2 Main level 3.1 m X 5.2 m Great room
Extra Room 3 Main level 3.1 m X 2.5 m Kitchen
Extra Room 4 Main level 2.7 m X 2.7 m Eating area
Extra Room 5 Upper Level 3.9 m X 3.8 m Primary Bedroom
Extra Room 6 Upper Level 3.1 m X 3 m Bedroom 2
Interior
Heating Forced air
Cooling Central air conditioning
Flooring Ceramic, Laminate
Exterior
Parking Features Yes
Community Features Community Centre
View Y/N No
Total Parking Spaces 2
Private Pool No
Building
Story 2
Sewer Sanitary sewer
Others
Ownership Freehold
Virtual Tour https://tours.canadapropertytours.ca/2241313
GET MORE INFORMATION





