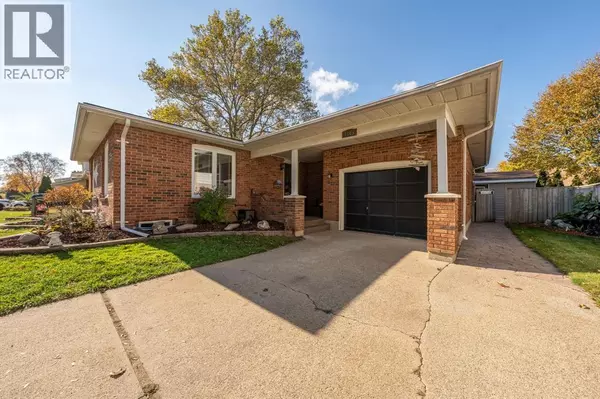1105 SALISBURY STREET Sarnia, ON N7S3V6

UPDATED:
Key Details
Property Type Single Family Home
Sub Type Freehold
Listing Status Active
Purchase Type For Sale
MLS® Listing ID 25027679
Style 4 Level
Bedrooms 4
Half Baths 1
Year Built 1974
Property Sub-Type Freehold
Source Sarnia-Lambton Association of REALTORS®
Property Description
Location
Province ON
Rooms
Kitchen 1.0
Extra Room 1 Second level Measurements not available 4pc Bathroom
Extra Room 2 Second level 10.0 x 14.6 Bedroom
Extra Room 3 Second level 9.10 x 12.0 Bedroom
Extra Room 4 Second level 13.7 x 13.10 Primary Bedroom
Extra Room 5 Basement Measurements not available 2pc Bathroom
Extra Room 6 Basement 24.1 x 12.2 Utility room
Interior
Heating Forced air, Furnace,
Cooling Central air conditioning
Flooring Carpeted, Ceramic/Porcelain, Hardwood, Laminate
Fireplaces Type Insert
Exterior
Parking Features Yes
Fence Fence
Pool Pool equipment
View Y/N No
Private Pool Yes
Building
Lot Description Landscaped
Architectural Style 4 Level
Others
Ownership Freehold
GET MORE INFORMATION





