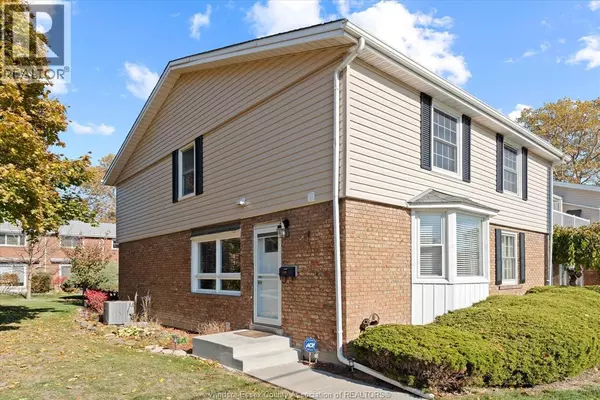8400 Little River RD #6 Windsor, ON N8S2B5

Open House
Sun Nov 09, 1:00pm - 3:00pm
UPDATED:
Key Details
Property Type Single Family Home, Townhouse
Sub Type Townhouse
Listing Status Active
Purchase Type For Sale
MLS® Listing ID 25027811
Bedrooms 4
Half Baths 2
Condo Fees $335/mo
Property Sub-Type Townhouse
Source Windsor-Essex County Association of REALTORS®
Property Description
Location
Province ON
Rooms
Kitchen 1.0
Extra Room 1 Second level 9 x 5 4pc Bathroom
Extra Room 2 Second level 9.7 x 9.5 Bedroom
Extra Room 3 Second level 15.7 x 9.5 Bedroom
Extra Room 4 Second level 15.7 x 10.3 Bedroom
Extra Room 5 Lower level Measurements not available 2pc Bathroom
Extra Room 6 Lower level 14.6 x 8.7 Utility room
Interior
Heating Forced air, Furnace,
Cooling Central air conditioning
Flooring Carpeted, Ceramic/Porcelain, Hardwood, Laminate
Exterior
Parking Features No
View Y/N No
Private Pool No
Building
Lot Description Landscaped
Others
Ownership Condominium/Strata
GET MORE INFORMATION





