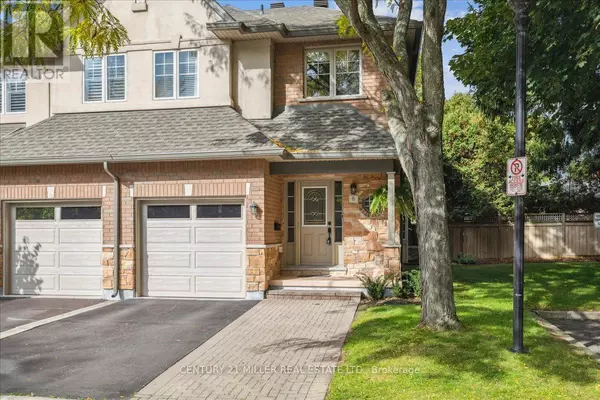1019 North Shore BLVD #8 Burlington (lasalle), ON L7T1X8

UPDATED:
Key Details
Property Type Single Family Home, Townhouse
Sub Type Townhouse
Listing Status Active
Purchase Type For Sale
Square Footage 1,400 sqft
Price per Sqft $705
Subdivision Lasalle
MLS® Listing ID W12502080
Bedrooms 4
Half Baths 1
Condo Fees $617/mo
Property Sub-Type Townhouse
Source Toronto Regional Real Estate Board
Property Description
Location
Province ON
Rooms
Kitchen 1.0
Extra Room 1 Second level 4.88 m X 3.65 m Primary Bedroom
Extra Room 2 Second level 4.08 m X 2.86 m Bedroom 2
Extra Room 3 Second level 3.35 m X 2.86 m Bedroom 3
Extra Room 4 Lower level 6.33 m X 2.46 m Family room
Extra Room 5 Lower level 3.05 m X 3.05 m Bedroom 4
Extra Room 6 Main level 5.81 m X 3.35 m Living room
Interior
Heating Forced air
Cooling Central air conditioning
Flooring Hardwood, Laminate
Fireplaces Number 1
Exterior
Parking Features Yes
Community Features Pets Allowed With Restrictions
View Y/N No
Total Parking Spaces 3
Private Pool No
Building
Story 2
Others
Ownership Condominium/Strata
Virtual Tour https://media.otbxair.com/1019-North-shore-Blvd-East-Bur
GET MORE INFORMATION





