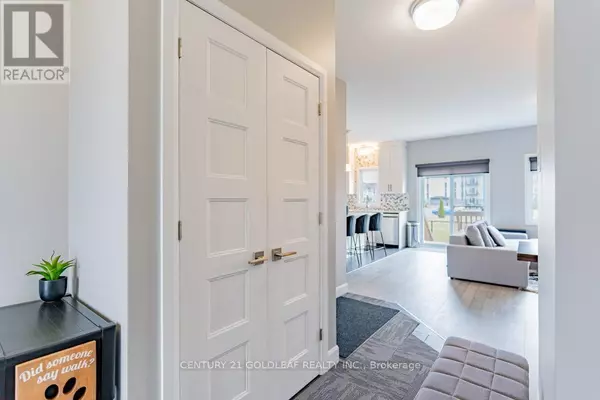13 LIVYA STREET The Nation, ON K0A2M0

UPDATED:
Key Details
Property Type Single Family Home, Townhouse
Sub Type Townhouse
Listing Status Active
Purchase Type For Sale
Square Footage 1,500 sqft
Price per Sqft $359
Subdivision 616 - Limoges
MLS® Listing ID X12500496
Bedrooms 3
Half Baths 1
Property Sub-Type Townhouse
Source Ottawa Real Estate Board
Property Description
Location
Province ON
Rooms
Kitchen 1.0
Extra Room 1 Second level 3.55 m X 3.77 m Bedroom 2
Extra Room 2 Second level 3.65 m X 3.1 m Bedroom 3
Extra Room 3 Second level 3.1 m X 2 m Bathroom
Extra Room 4 Second level 3.1 m X 2.3 m Laundry room
Extra Room 5 Second level 1.97 m X 4 m Loft
Extra Room 6 Second level 4.26 m X 3.2 m Primary Bedroom
Interior
Heating Forced air
Cooling Central air conditioning
Exterior
Parking Features Yes
View Y/N No
Total Parking Spaces 3
Private Pool No
Building
Story 2
Sewer Sanitary sewer
Others
Ownership Freehold
GET MORE INFORMATION





