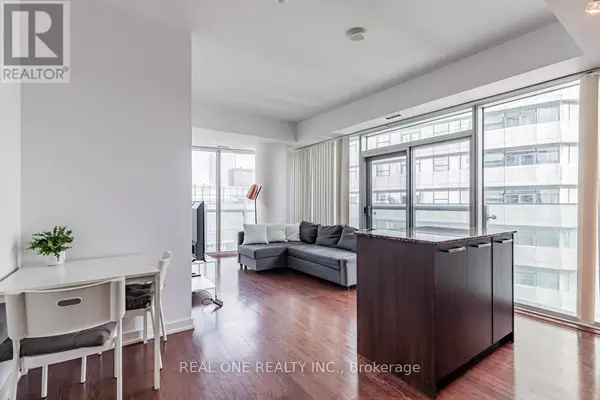12 York ST #4710 Toronto (waterfront Communities), ON M5J2Z2

UPDATED:
Key Details
Property Type Single Family Home
Sub Type Condo
Listing Status Active
Purchase Type For Rent
Square Footage 700 sqft
Subdivision Waterfront Communities C1
MLS® Listing ID C12500356
Bedrooms 3
Half Baths 1
Property Sub-Type Condo
Source Toronto Regional Real Estate Board
Property Description
Location
Province ON
Rooms
Kitchen 1.0
Extra Room 1 Main level 6.16 m X 4.27 m Living room
Extra Room 2 Main level 6.16 m X 4.27 m Dining room
Extra Room 3 Main level 2 m X 3.5 m Kitchen
Extra Room 4 Main level 3.08 m X 2.75 m Primary Bedroom
Extra Room 5 Main level 2.95 m X 2.74 m Bedroom 2
Extra Room 6 Main level 1.5 m X 1.22 m Study
Interior
Heating Forced air
Cooling Central air conditioning
Flooring Hardwood, Vinyl
Exterior
Parking Features Yes
Community Features Pets Allowed With Restrictions, Community Centre
View Y/N No
Total Parking Spaces 1
Private Pool Yes
Others
Ownership Condominium/Strata
Acceptable Financing Monthly
Listing Terms Monthly
GET MORE INFORMATION





