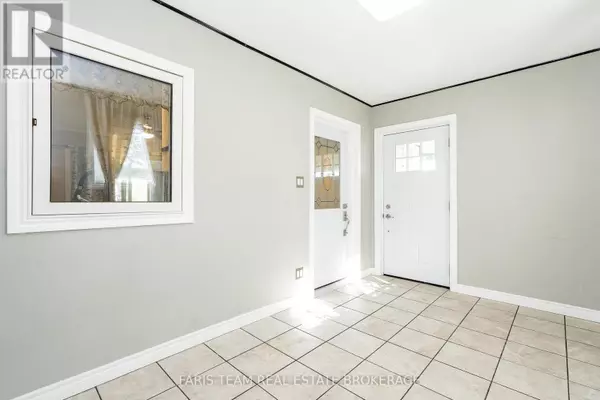13 SUNRISE CIRCLE Bradford West Gwillimbury, ON L3Z2A5

UPDATED:
Key Details
Property Type Single Family Home
Sub Type Leasehold/Leased Land
Listing Status Active
Purchase Type For Sale
Square Footage 1,100 sqft
Price per Sqft $359
Subdivision Rural Bradford West Gwillimbury
MLS® Listing ID N12495770
Style Bungalow
Bedrooms 2
Property Sub-Type Leasehold/Leased Land
Source Toronto Regional Real Estate Board
Property Description
Location
Province ON
Rooms
Kitchen 1.0
Extra Room 1 Main level 5 m X 4.4 m Kitchen
Extra Room 2 Main level 5.7 m X 2.97 m Dining room
Extra Room 3 Main level 4.52 m X 4.4 m Living room
Extra Room 4 Main level 3.98 m X 2.42 m Mud room
Extra Room 5 Main level 4.41 m X 3.73 m Primary Bedroom
Extra Room 6 Main level 4.64 m X 3.39 m Bedroom
Interior
Heating Heat Pump, Not known
Cooling Central air conditioning
Flooring Vinyl, Laminate, Ceramic
Exterior
Parking Features No
Fence Partially fenced
View Y/N No
Total Parking Spaces 2
Private Pool No
Building
Story 1
Sewer Septic System
Architectural Style Bungalow
Others
Ownership Leasehold/Leased Land
Virtual Tour https://www.youtube.com/watch?v=6skw5FA0va8
GET MORE INFORMATION





