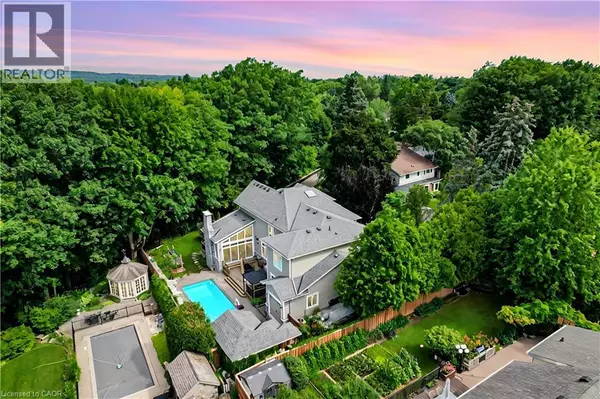298 SHOREVIEW Road Burlington, ON L7T2N4

UPDATED:
Key Details
Property Type Single Family Home
Sub Type Freehold
Listing Status Active
Purchase Type For Sale
Square Footage 4,804 sqft
Price per Sqft $769
Subdivision 303 - Aldershot South
MLS® Listing ID 40784498
Style 2 Level
Bedrooms 5
Half Baths 1
Year Built 2015
Property Sub-Type Freehold
Source Cornerstone Association of REALTORS®
Property Description
Location
Province ON
Rooms
Kitchen 2.0
Extra Room 1 Second level 17'4'' x 12'6'' Laundry room
Extra Room 2 Second level 7'0'' x 7'6'' 3pc Bathroom
Extra Room 3 Second level 15'4'' x 10'0'' Bedroom
Extra Room 4 Second level 9'2'' x 7'9'' 4pc Bathroom
Extra Room 5 Second level 14'11'' x 12'6'' Bedroom
Extra Room 6 Second level 17'1'' x 17'9'' Bedroom
Interior
Heating Forced air,
Cooling Central air conditioning
Fireplaces Number 2
Exterior
Parking Features Yes
Community Features Quiet Area, School Bus
View Y/N Yes
View Lake view
Total Parking Spaces 14
Private Pool Yes
Building
Story 2
Sewer Municipal sewage system
Architectural Style 2 Level
Others
Ownership Freehold
Virtual Tour https://youtu.be/ulRL_JSr7Q8
GET MORE INFORMATION





