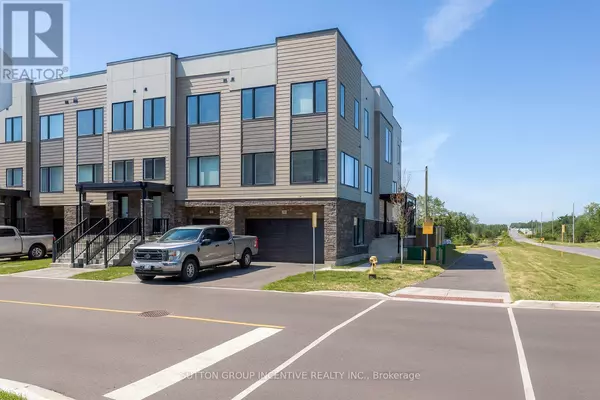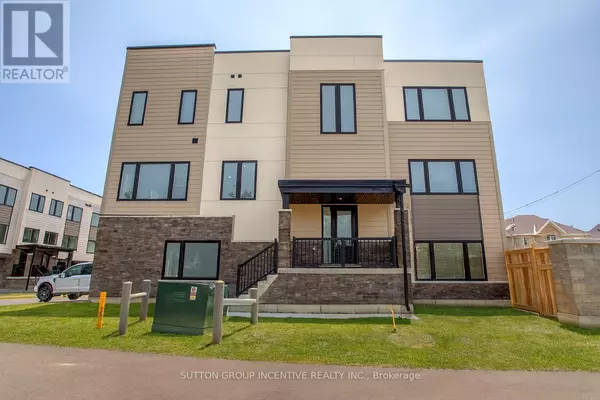1497 PURCHASE PLACE Innisfil (lefroy), ON L0L1W0

UPDATED:
Key Details
Property Type Single Family Home, Townhouse
Sub Type Townhouse
Listing Status Active
Purchase Type For Rent
Square Footage 2,000 sqft
Subdivision Lefroy
MLS® Listing ID N12487115
Bedrooms 3
Half Baths 1
Property Sub-Type Townhouse
Source Toronto Regional Real Estate Board
Property Description
Location
Province ON
Rooms
Kitchen 1.0
Extra Room 1 Third level 3.29 m X 5.87 m Primary Bedroom
Extra Room 2 Third level 2.51 m X 3.05 m Bedroom
Extra Room 3 Third level 2.51 m X 3.4 m Bedroom
Extra Room 4 Lower level 5.21 m X 4.9 m Recreational, Games room
Extra Room 5 Main level 5.21 m X 5.87 m Living room
Extra Room 6 Main level 2.44 m X 4.7 m Kitchen
Interior
Heating Forced air
Cooling Central air conditioning
Exterior
Parking Features Yes
View Y/N No
Total Parking Spaces 4
Private Pool No
Building
Story 3
Sewer Sanitary sewer
Others
Ownership Freehold
Acceptable Financing Monthly
Listing Terms Monthly
GET MORE INFORMATION





