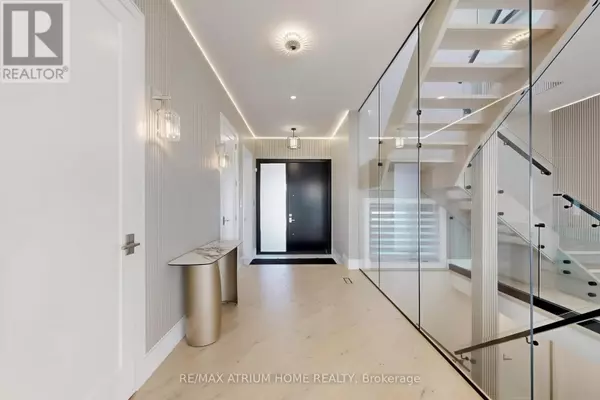111 BANSTOCK DRIVE Toronto (bayview Woods-steeles), ON M2K2H7

UPDATED:
Key Details
Property Type Single Family Home
Sub Type Freehold
Listing Status Active
Purchase Type For Sale
Square Footage 3,500 sqft
Price per Sqft $1,080
Subdivision Bayview Woods-Steeles
MLS® Listing ID C12485562
Bedrooms 6
Half Baths 1
Property Sub-Type Freehold
Source Toronto Regional Real Estate Board
Property Description
Location
Province ON
Rooms
Kitchen 1.0
Extra Room 1 Second level 8.15 m X 6.74 m Primary Bedroom
Extra Room 2 Second level 5.31 m X 3.77 m Bedroom 2
Extra Room 3 Second level 4.84 m X 3.06 m Bedroom 3
Extra Room 4 Second level 3.92 m X 3.42 m Bedroom 4
Extra Room 5 Basement 9.27 m X 4.24 m Recreational, Games room
Extra Room 6 Basement 5.83 m X 3.31 m Bedroom 5
Interior
Heating Forced air
Cooling Central air conditioning
Flooring Vinyl, Hardwood, Porcelain Tile
Exterior
Parking Features Yes
Fence Fenced yard
View Y/N No
Total Parking Spaces 6
Private Pool No
Building
Story 2
Sewer Sanitary sewer
Others
Ownership Freehold
Virtual Tour https://www.winsold.com/tour/432656/branded/11709
GET MORE INFORMATION





