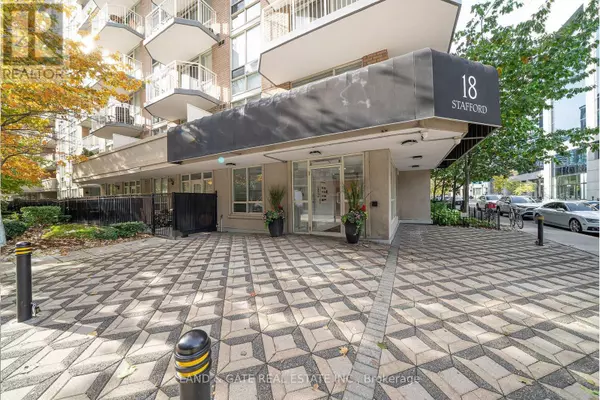18 Stafford ST #202 Toronto (niagara), ON M5V3W4

UPDATED:
Key Details
Property Type Other Types
Sub Type Condo
Listing Status Active
Purchase Type For Sale
Square Footage 700 sqft
Price per Sqft $1,085
Subdivision Niagara
MLS® Listing ID C12483026
Style Bungalow
Bedrooms 2
Condo Fees $579/mo
Property Sub-Type Condo
Source Central Lakes Association of REALTORS®
Property Description
Location
Province ON
Rooms
Kitchen 1.0
Extra Room 1 Main level 3.2 m X 2.58 m Kitchen
Extra Room 2 Main level 3.2 m X 6 m Dining room
Extra Room 3 Main level 3.2 m X 6 m Living room
Extra Room 4 Main level 2.75 m X 3.7 m Primary Bedroom
Extra Room 5 Main level 2.77 m X 2.18 m Den
Interior
Heating Forced air
Cooling Central air conditioning
Exterior
Parking Features Yes
Community Features Pets Allowed With Restrictions
View Y/N No
Total Parking Spaces 1
Private Pool No
Building
Story 1
Architectural Style Bungalow
Others
Ownership Condominium/Strata
Virtual Tour https://youtu.be/VtCYBlx0vRw
GET MORE INFORMATION





