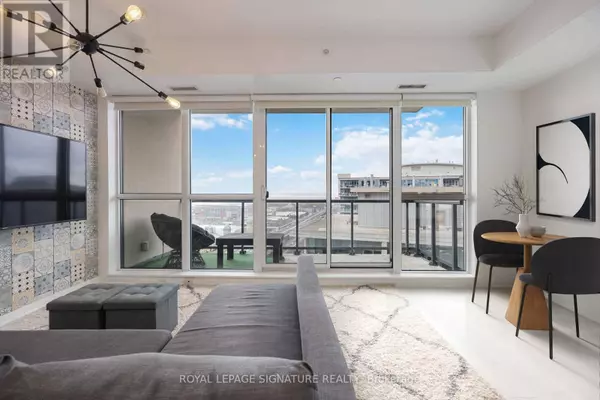51 East Liberty ST #2215 Toronto (niagara), ON M6K3P8

UPDATED:
Key Details
Property Type Other Types
Sub Type Condo
Listing Status Active
Purchase Type For Sale
Square Footage 500 sqft
Price per Sqft $959
Subdivision Niagara
MLS® Listing ID C12482993
Bedrooms 1
Condo Fees $322/mo
Property Sub-Type Condo
Source Toronto Regional Real Estate Board
Property Description
Location
Province ON
Rooms
Kitchen 1.0
Extra Room 1 Main level 2.57 m X 5.18 m Living room
Extra Room 2 Main level 2.57 m X 5.18 m Dining room
Extra Room 3 Main level 3.35 m X 2.67 m Kitchen
Extra Room 4 Main level 3.58 m X 2.41 m Primary Bedroom
Extra Room 5 Main level 2.49 m X 1.98 m Laundry room
Extra Room 6 Main level Measurements not available Bathroom
Interior
Heating Forced air
Cooling Central air conditioning
Flooring Laminate, Tile
Exterior
Parking Features Yes
Community Features Pets Allowed With Restrictions
View Y/N Yes
View View, City view, Lake view, View of water
Private Pool No
Others
Ownership Condominium/Strata
Virtual Tour https://tours.snaphouss.com/51eastlibertystreetunit2215torontoon?b=0
GET MORE INFORMATION





