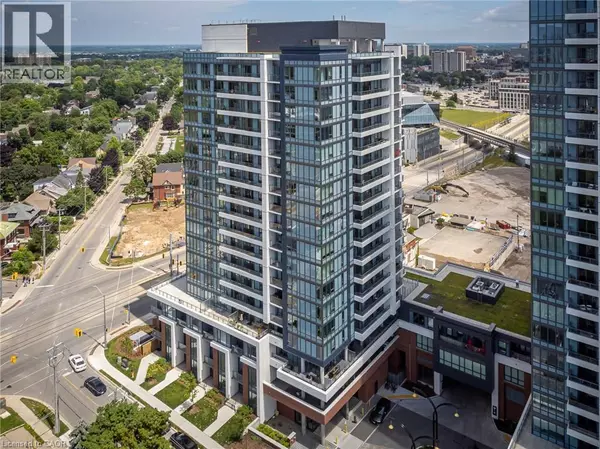5 WELLINGTON ST #808 Kitchener, ON N2G0E3

UPDATED:
Key Details
Property Type Other Types
Sub Type Condo
Listing Status Active
Purchase Type For Rent
Square Footage 650 sqft
Subdivision 212 - Downtown Kitchener/East Ward
MLS® Listing ID 40780242
Bedrooms 2
Year Built 2022
Property Sub-Type Condo
Source Cornerstone Association of REALTORS®
Property Description
Location
Province ON
Rooms
Kitchen 1.0
Extra Room 1 Main level 11'2'' x 4'4'' Other
Extra Room 2 Main level 7'4'' x 6'8'' Den
Extra Room 3 Main level 10'10'' x 9'6'' Bedroom
Extra Room 4 Main level 10'6'' x 10'6'' Living room
Extra Room 5 Main level 10'3'' x 6'8'' Kitchen
Extra Room 6 Main level Measurements not available 4pc Bathroom
Interior
Heating Forced air
Cooling Central air conditioning
Exterior
Parking Features No
View Y/N No
Private Pool No
Building
Story 1
Sewer Municipal sewage system
Others
Ownership Condominium
Acceptable Financing Monthly
Listing Terms Monthly
GET MORE INFORMATION





