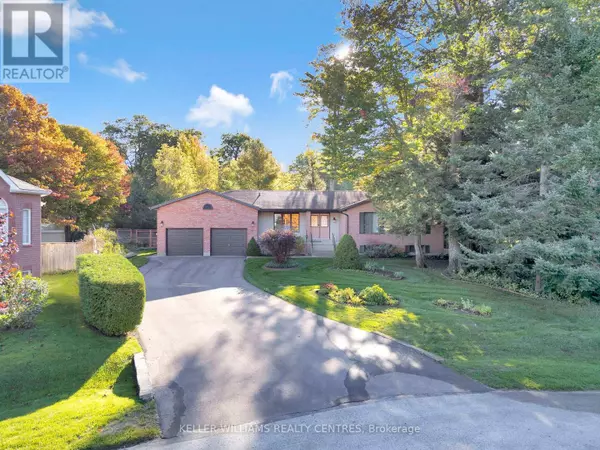11 BIRCHMOUNT CIRCLE Wasaga Beach, ON L9Z1H8

UPDATED:
Key Details
Property Type Single Family Home
Sub Type Freehold
Listing Status Active
Purchase Type For Sale
Square Footage 1,500 sqft
Price per Sqft $566
Subdivision Wasaga Beach
MLS® Listing ID S12481555
Style Bungalow
Bedrooms 5
Property Sub-Type Freehold
Source Toronto Regional Real Estate Board
Property Description
Location
Province ON
Rooms
Kitchen 1.0
Extra Room 1 Basement 3.65 m X 3.65 m Den
Extra Room 2 Basement 5.48 m X 3.65 m Workshop
Extra Room 3 Basement 2.74 m X 2.74 m Laundry room
Extra Room 4 Basement 5.48 m X 3.65 m Recreational, Games room
Extra Room 5 Basement 6.7 m X 4.87 m Great room
Extra Room 6 Basement 2.74 m X 2.13 m Bathroom
Interior
Heating Forced air
Cooling Central air conditioning
Flooring Laminate
Fireplaces Number 1
Exterior
Parking Features Yes
View Y/N No
Total Parking Spaces 7
Private Pool No
Building
Story 1
Sewer Sanitary sewer
Architectural Style Bungalow
Others
Ownership Freehold
GET MORE INFORMATION





