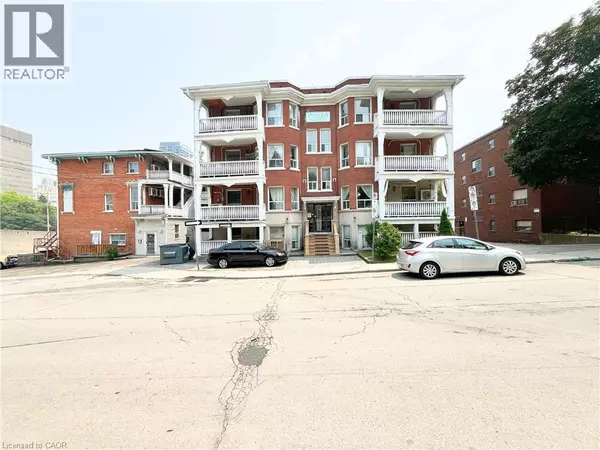See all 21 photos
$1,700
2 Beds
1 Bath
721 SqFt
New
121 PARK ST South #1 Hamilton, ON L8P3E6
REQUEST A TOUR If you would like to see this home without being there in person, select the "Virtual Tour" option and your agent will contact you to discuss available opportunities.
In-PersonVirtual Tour

UPDATED:
Key Details
Property Type Other Types
Sub Type Condo
Listing Status Active
Purchase Type For Rent
Square Footage 721 sqft
Subdivision 122 - Durand North
MLS® Listing ID 40781344
Bedrooms 2
Property Sub-Type Condo
Source Cornerstone Association of REALTORS®
Property Description
Spacious 2-bedroom, 1-bath main-floor apartment available now in Hamilton! Offering approximately 721 sq. ft. of bright, open living space with windows on three sides and only one shared wall, this unit feels private and airy. Enjoy ground-floor living with a private walkout—your large, 89 sq. ft. balcony doubles as a front entrance and offers direct access to the exterior walkway, while a second rear door opens to the back of the property. Inside, you'll find two generously sized bedrooms, plenty of storage with two oversized closets, and an open living area perfect for relaxing or entertaining. Located in a quiet, 8-unit building, this apartment combines the privacy of a smaller complex with the convenience of in-building coin laundry. Parking available for $75/month (limited spaces). Just minutes from downtown Hamilton, public transit, and all major amenities. A unique and comfortable space at an affordable price point. $1,700/month + hydro Coin laundry in building. Parking available for $75/month for one space or $100/month for two (second spot discounted). Tenant to pay hydro only; water included in rent. Landlord reserves the right to refuse any application. All applications subject to credit, income, employment, and reference verification. (id:24570)
Location
Province ON
Rooms
Kitchen 1.0
Extra Room 1 Main level Measurements not available 4pc Bathroom
Extra Room 2 Main level 11'1'' x 8'4'' Kitchen
Extra Room 3 Main level 13'4'' x 9'9'' Bedroom
Extra Room 4 Main level 17'0'' x 9'9'' Primary Bedroom
Interior
Cooling None
Exterior
Parking Features No
View Y/N No
Total Parking Spaces 1
Private Pool No
Building
Story 1
Sewer Municipal sewage system
Others
Ownership Freehold
Acceptable Financing Monthly
Listing Terms Monthly
GET MORE INFORMATION





