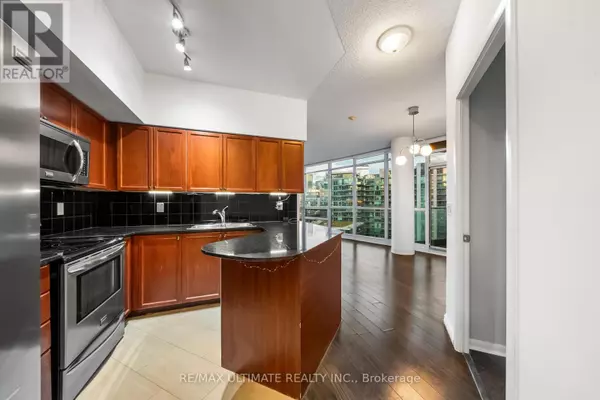231 Fort York BLVD #1222 Toronto (niagara), ON M5V1B2

UPDATED:
Key Details
Property Type Other Types
Sub Type Condo
Listing Status Active
Purchase Type For Rent
Square Footage 700 sqft
Subdivision Niagara
MLS® Listing ID C12479992
Bedrooms 2
Property Sub-Type Condo
Source Toronto Regional Real Estate Board
Property Description
Location
Province ON
Rooms
Kitchen 1.0
Extra Room 1 Main level 6.43 m X 3.3 m Living room
Extra Room 2 Main level 6.43 m X 3.3 m Dining room
Extra Room 3 Main level 2.97 m X 2.67 m Kitchen
Extra Room 4 Main level 3.35 m X 3.3 m Primary Bedroom
Extra Room 5 Main level 3.28 m X 2.6 m Bedroom 2
Interior
Heating Forced air
Flooring Hardwood, Cork
Exterior
Parking Features Yes
Community Features Pets Allowed With Restrictions
View Y/N Yes
View City view, Lake view
Total Parking Spaces 1
Private Pool No
Others
Ownership Condominium/Strata
Acceptable Financing Monthly
Listing Terms Monthly
GET MORE INFORMATION





