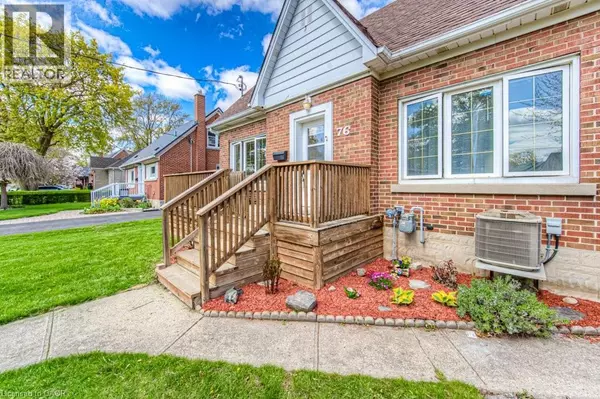76 BRENTWOOD Avenue Kitchener, ON N2H2C8

UPDATED:
Key Details
Property Type Single Family Home
Sub Type Freehold
Listing Status Active
Purchase Type For Sale
Square Footage 2,008 sqft
Price per Sqft $348
Subdivision 212 - Downtown Kitchener/East Ward
MLS® Listing ID 40781012
Bedrooms 4
Year Built 1950
Lot Size 6,403 Sqft
Acres 0.147
Property Sub-Type Freehold
Source Cornerstone Association of REALTORS®
Property Description
Location
Province ON
Rooms
Kitchen 1.0
Extra Room 1 Second level 11'9'' x 8'10'' Bedroom
Extra Room 2 Second level 9'7'' x 9'8'' Bedroom
Extra Room 3 Second level 9'7'' x 5'1'' 4pc Bathroom
Extra Room 4 Second level 12'0'' x 14'8'' Primary Bedroom
Extra Room 5 Basement 11'5'' x 22'9'' Utility room
Extra Room 6 Basement 4'8'' x 8'4'' 3pc Bathroom
Interior
Heating Forced air,
Cooling Central air conditioning
Exterior
Parking Features Yes
Community Features Community Centre
View Y/N No
Total Parking Spaces 2
Private Pool No
Building
Story 1.5
Sewer Municipal sewage system
Others
Ownership Freehold
Virtual Tour https://youriguide.com/vV1A3S4X6V8DD1
GET MORE INFORMATION





