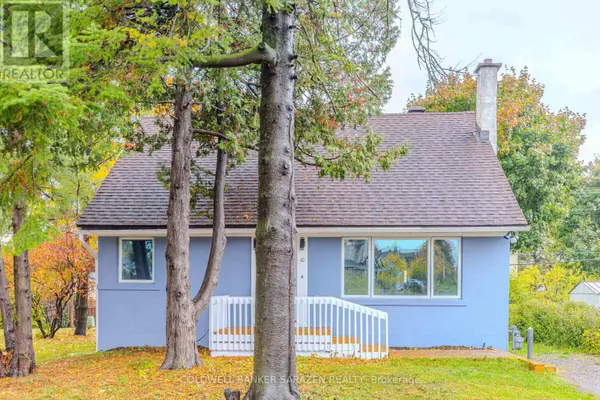10 ARGUE DRIVE Ottawa, ON K2E6S1

UPDATED:
Key Details
Property Type Single Family Home
Sub Type Freehold
Listing Status Active
Purchase Type For Sale
Square Footage 1,100 sqft
Price per Sqft $580
Subdivision 7202 - Borden Farm/Stewart Farm/Carleton Heights/Parkwood Hills
MLS® Listing ID X12478134
Bedrooms 4
Half Baths 1
Property Sub-Type Freehold
Source Ottawa Real Estate Board
Property Description
Location
Province ON
Rooms
Kitchen 0.0
Extra Room 1 Second level 3.37 m X 3.89 m Bedroom 3
Extra Room 2 Second level 3.26 m X 3.88 m Bedroom 4
Extra Room 3 Basement 4.71 m X 3.47 m Den
Extra Room 4 Basement 4.01 m X 6.18 m Recreational, Games room
Extra Room 5 Ground level 3.14 m X 3.42 m Bedroom
Extra Room 6 Ground level 2.95 m X 2.45 m Bedroom 2
Interior
Heating Radiant heat
Cooling Wall unit
Exterior
Parking Features No
View Y/N No
Total Parking Spaces 3
Private Pool No
Building
Story 1.5
Sewer Sanitary sewer
Others
Ownership Freehold
GET MORE INFORMATION





