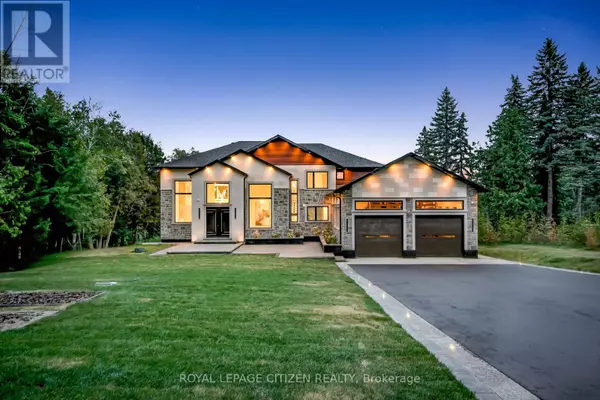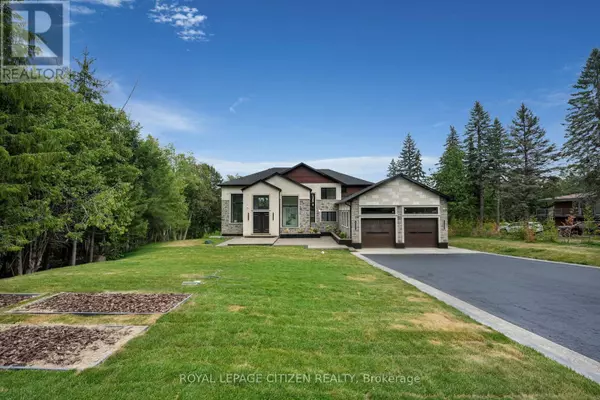14 CEDAR DRIVE Caledon, ON L7K1H4

UPDATED:
Key Details
Property Type Single Family Home
Sub Type Freehold
Listing Status Active
Purchase Type For Sale
Square Footage 3,500 sqft
Price per Sqft $1,042
Subdivision Rural Caledon
MLS® Listing ID W12477808
Bedrooms 5
Half Baths 1
Property Sub-Type Freehold
Source Toronto Regional Real Estate Board
Property Description
Location
Province ON
Rooms
Kitchen 1.0
Extra Room 1 Second level 5.8 m X 4.53 m Bedroom 2
Extra Room 2 Second level 5.8 m X 4.3 m Bedroom 3
Extra Room 3 Second level 4.48 m X 3.1 m Bedroom 4
Extra Room 4 Second level 4.2 m X 2.9 m Loft
Extra Room 5 Basement 5.9 m X 3.8 m Recreational, Games room
Extra Room 6 Basement 15 m X 4 m Living room
Interior
Heating Forced air
Cooling Central air conditioning
Flooring Hardwood
Exterior
Parking Features Yes
View Y/N No
Total Parking Spaces 29
Private Pool No
Building
Story 2
Sewer Septic System
Others
Ownership Freehold
GET MORE INFORMATION





