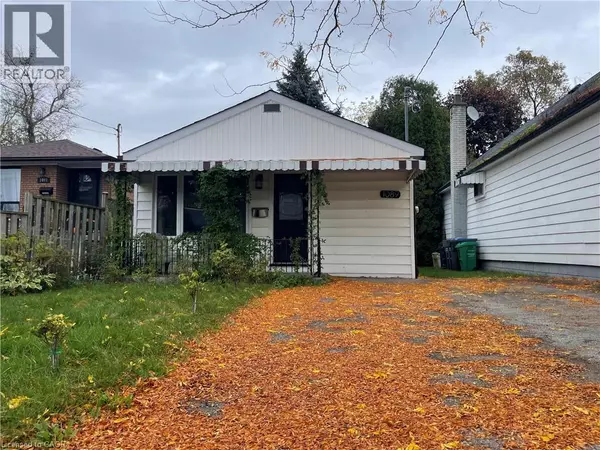1089 MEREDITH Avenue Mississauga, ON L5E2C8

Open House
Sun Oct 26, 2:00pm - 4:00pm
Sun Nov 02, 2:00pm - 4:00pm
UPDATED:
Key Details
Property Type Single Family Home
Sub Type Freehold
Listing Status Active
Purchase Type For Sale
Square Footage 840 sqft
Price per Sqft $973
Subdivision Lakeview
MLS® Listing ID 40781394
Style Bungalow
Bedrooms 3
Property Sub-Type Freehold
Source Cornerstone Association of REALTORS®
Property Description
Location
Province ON
Rooms
Kitchen 1.0
Extra Room 1 Main level 10'1'' x 7'2'' Laundry room
Extra Room 2 Main level 9'9'' x 9'1'' Bedroom
Extra Room 3 Main level 19'8'' x 11'5'' Primary Bedroom
Extra Room 4 Main level 10'1'' x 9'9'' Bedroom
Extra Room 5 Main level 10'5'' x 10'0'' Kitchen
Extra Room 6 Main level 16'2'' x 9'2'' Living room
Interior
Heating Forced air
Cooling Central air conditioning
Exterior
Parking Features No
View Y/N No
Total Parking Spaces 4
Private Pool No
Building
Story 1
Sewer Municipal sewage system
Architectural Style Bungalow
Others
Ownership Freehold
GET MORE INFORMATION





