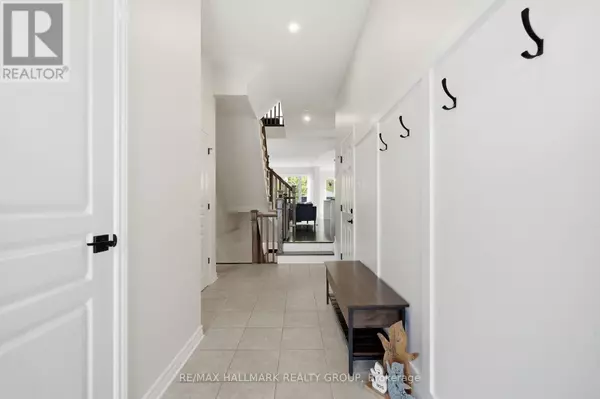314 MELODIE STREET Ottawa, ON K1W0H9

UPDATED:
Key Details
Property Type Townhouse
Sub Type Townhouse
Listing Status Active
Purchase Type For Sale
Square Footage 1,500 sqft
Price per Sqft $509
Subdivision 2013 - Mer Bleue/Bradley Estates/Anderson Park
MLS® Listing ID X12478919
Bedrooms 3
Half Baths 1
Property Sub-Type Townhouse
Source Ottawa Real Estate Board
Property Description
Location
Province ON
Rooms
Kitchen 1.0
Extra Room 1 Second level 1.43 m X 1.39 m Other
Extra Room 2 Second level 3 m X 1.51 m Bathroom
Extra Room 3 Second level 2.77 m X 3.35 m Bedroom 3
Extra Room 4 Second level 2.82 m X 6.72 m Loft
Extra Room 5 Second level 1.03 m X 1.65 m Laundry room
Extra Room 6 Second level 3.29 m X 4.98 m Primary Bedroom
Interior
Heating Forced air
Cooling Central air conditioning
Flooring Tile, Hardwood, Carpeted, Vinyl
Fireplaces Number 1
Exterior
Parking Features Yes
Fence Fenced yard
View Y/N No
Total Parking Spaces 3
Private Pool No
Building
Lot Description Landscaped
Story 2
Sewer Sanitary sewer
Others
Ownership Freehold
Virtual Tour https://314melodie.com/idx
GET MORE INFORMATION





