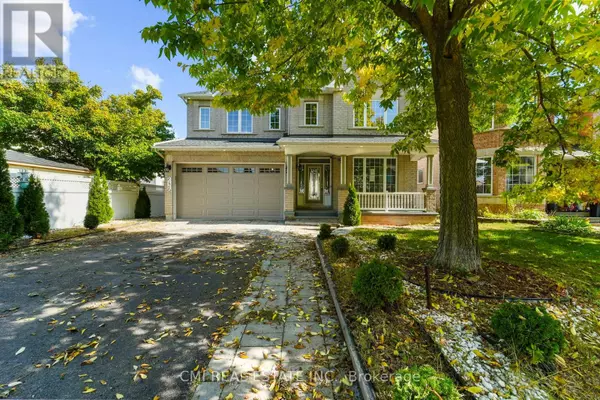2172 VALENCEVILLE CRESCENT Ottawa, ON K4A4K4

UPDATED:
Key Details
Property Type Single Family Home
Sub Type Freehold
Listing Status Active
Purchase Type For Sale
Square Footage 3,000 sqft
Price per Sqft $316
Subdivision 1118 - Avalon East
MLS® Listing ID X12479126
Bedrooms 5
Half Baths 1
Property Sub-Type Freehold
Source Toronto Regional Real Estate Board
Property Description
Location
Province ON
Rooms
Kitchen 1.0
Extra Room 1 Second level 1.56 m X 2.97 m Bathroom
Extra Room 2 Second level 3.51 m X 3.98 m Bedroom 3
Extra Room 3 Second level 3.83 m X 4.63 m Bedroom 4
Extra Room 4 Second level 3.83 m X 2.39 m Bathroom
Extra Room 5 Second level 9.1 m X 6.7 m Primary Bedroom
Extra Room 6 Second level 3.5 m X 2.86 m Bathroom
Interior
Heating Forced air
Cooling Central air conditioning
Exterior
Parking Features Yes
View Y/N No
Total Parking Spaces 6
Private Pool No
Building
Story 2
Sewer Sanitary sewer
Others
Ownership Freehold
GET MORE INFORMATION





