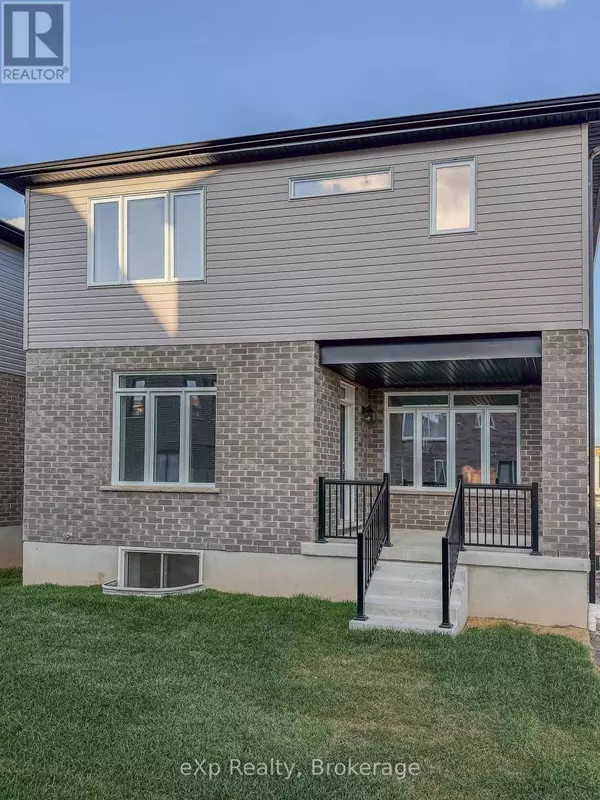347 Canada Plum ST ##Upper Waterloo, ON N2V0C3

UPDATED:
Key Details
Property Type Single Family Home
Sub Type Freehold
Listing Status Active
Purchase Type For Rent
Square Footage 2,500 sqft
MLS® Listing ID X12479296
Bedrooms 4
Half Baths 1
Property Sub-Type Freehold
Source OnePoint Association of REALTORS®
Property Description
Location
Province ON
Rooms
Kitchen 1.0
Extra Room 1 Second level 3.76 m X 4.85 m Great room
Extra Room 2 Second level 4.04 m X 4.85 m Kitchen
Extra Room 3 Second level 4.04 m X 2.54 m Eating area
Extra Room 4 Second level 3.07 m X 3.66 m Dining room
Extra Room 5 Second level 2.24 m X 3.54 m Office
Extra Room 6 Third level 3.96 m X 4.27 m Primary Bedroom
Interior
Heating Heat Pump, Forced air
Exterior
Parking Features Yes
View Y/N No
Total Parking Spaces 3
Private Pool No
Building
Story 2
Sewer Sanitary sewer
Others
Ownership Freehold
Acceptable Financing Monthly
Listing Terms Monthly
GET MORE INFORMATION





