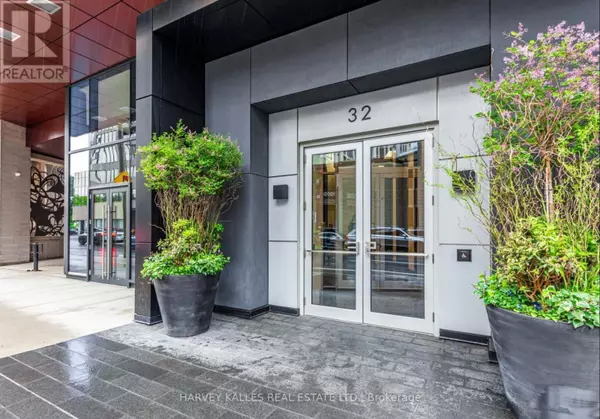32 Northeast Davenport RD North #1003 Toronto (annex), ON M5R1H3

UPDATED:
Key Details
Property Type Other Types
Sub Type Condo
Listing Status Active
Purchase Type For Rent
Square Footage 800 sqft
Subdivision Annex
MLS® Listing ID C12475547
Bedrooms 3
Property Sub-Type Condo
Source Toronto Regional Real Estate Board
Property Description
Location
Province ON
Rooms
Kitchen 1.0
Extra Room 1 Flat 3.41 m X 2.39 m Living room
Extra Room 2 Flat 3.41 m X 2.39 m Dining room
Extra Room 3 Flat 3.71 m X 2.13 m Kitchen
Extra Room 4 Flat 3.01 m X 2.92 m Primary Bedroom
Extra Room 5 Flat 2.8 m X 3.38 m Bedroom 2
Extra Room 6 Flat 2.39 m X 1.88 m Den
Interior
Heating Forced air
Cooling Central air conditioning
Flooring Hardwood
Exterior
Parking Features Yes
Community Features Pets Allowed With Restrictions
View Y/N No
Total Parking Spaces 1
Private Pool No
Others
Ownership Condominium/Strata
Acceptable Financing Monthly
Listing Terms Monthly
GET MORE INFORMATION





